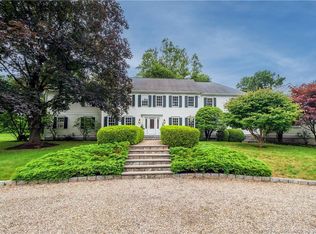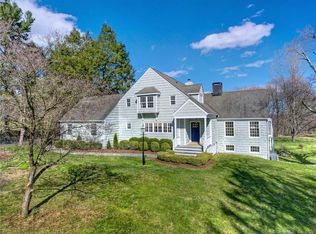Spectacular renovation with thoughtful reconfiguration of majestic home located in neighborhood within close proximity to schools, transportation and town center. New kitchen with Subzero and Wolfe appliances, 2 new laundries, All new bathrooms, New light fixtures, New Landscaping with the removal of 40 trees, Refurbished swimming pool with all new equipment, New garage doors, New fencing, New walkways and patio and much more. Must see to appreciate the scope of the work. House situated on over 3 acres of open, flat land. A true modern oasis.
This property is off market, which means it's not currently listed for sale or rent on Zillow. This may be different from what's available on other websites or public sources.

