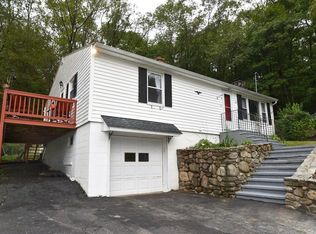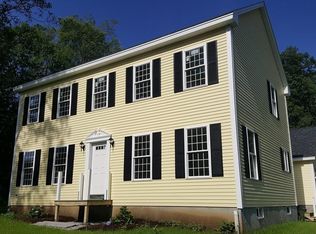Charming New England cape style home featuring a 3-bay heated garage with built-in car lift w bonus space above. This lovely home has an updated Master with en suite. A first floor office with it's own entry! The first level also has an eat in kitchen, full bath and generous sized mud room.The living room boasts for original hardwood flooring and master craftsman built in bookcases surrounding the fireplace. A beautiful oversized staircase graces the living room that leads up to second level. This home is situated on 6 acres complete with apple trees, raspberry bushes and an established garden area just awaiting your personal touches! Conveniently located in beautiful Sturbridge, close to turnpike and highways!
This property is off market, which means it's not currently listed for sale or rent on Zillow. This may be different from what's available on other websites or public sources.

