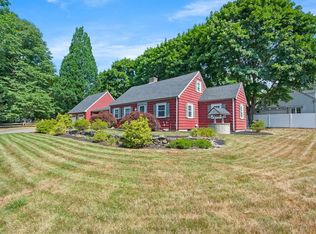Sold for $820,000
$820,000
96 Wakefield St, Reading, MA 01867
4beds
1,628sqft
Single Family Residence
Built in 1936
0.36 Acres Lot
$828,100 Zestimate®
$504/sqft
$4,620 Estimated rent
Home value
$828,100
$770,000 - $894,000
$4,620/mo
Zestimate® history
Loading...
Owner options
Explore your selling options
What's special
Create your dream home and enjoy the end of summer in this classic style New England Cape. Get comfortable and relax on your rear deck overlooking your lush green lawn or escape with a book in your private screened abode in your backyard. You can feel the character and warmth in every room. A great floor plan that has an easy flow. The first level has 2 beds or 1 bed and an office, 2nd level has 2 more bedrooms and each level has a full bath. Loads of sunlight streams through 3 large windows in the comfortable dining area. Wide plank wood floors have been added to the fireplaced living room. The electric panel has been updated, water pressure improved and the yard enhanced. A perceptive buyer will see this home’s potential is limitless. This is the opportunity to own in this desirable community with the high-ranking Reading Schools. About 2 miles to Reading MBTA Commuter Rail, Routes 95/128.
Zillow last checked: 8 hours ago
Listing updated: September 04, 2025 at 12:03pm
Listed by:
Marie Ciancarelli 617-780-8801,
Coldwell Banker Realty - Brookline 617-731-2447,
Sarah Clausen 617-775-4606
Bought with:
The Stakem Group
Leading Edge Real Estate
Source: MLS PIN,MLS#: 73384747
Facts & features
Interior
Bedrooms & bathrooms
- Bedrooms: 4
- Bathrooms: 2
- Full bathrooms: 2
Primary bedroom
- Features: Walk-In Closet(s), Flooring - Wood
- Level: Second
- Area: 210
- Dimensions: 15 x 14
Bedroom 2
- Features: Closet, Flooring - Hardwood
- Level: Second
- Area: 195
- Dimensions: 15 x 13
Bedroom 3
- Features: Closet, Flooring - Hardwood
- Level: First
- Area: 143
- Dimensions: 13 x 11
Bedroom 4
- Features: Flooring - Hardwood
- Level: First
- Area: 110
- Dimensions: 11 x 10
Primary bathroom
- Features: No
Bathroom 1
- Features: Bathroom - With Tub & Shower, Flooring - Vinyl
- Level: First
Bathroom 2
- Features: Bathroom - With Tub & Shower
- Level: Second
Dining room
- Features: Flooring - Hardwood
- Level: First
- Area: 96
- Dimensions: 12 x 8
Kitchen
- Features: Flooring - Vinyl, Deck - Exterior
- Level: First
- Area: 130
- Dimensions: 13 x 10
Living room
- Features: Flooring - Hardwood
- Level: First
- Area: 221
- Dimensions: 17 x 13
Heating
- Baseboard, Natural Gas
Cooling
- Window Unit(s)
Appliances
- Included: Gas Water Heater, Water Heater, Range, Dishwasher, Microwave, Refrigerator, Freezer, Washer, Dryer
- Laundry: Gas Dryer Hookup, Washer Hookup, In Basement
Features
- Flooring: Wood, Tile, Vinyl, Hardwood
- Basement: Full,Sump Pump,Concrete
- Number of fireplaces: 1
- Fireplace features: Living Room
Interior area
- Total structure area: 1,628
- Total interior livable area: 1,628 sqft
- Finished area above ground: 1,628
Property
Parking
- Total spaces: 4
- Parking features: Attached, Paved Drive, Off Street
- Attached garage spaces: 1
- Uncovered spaces: 3
Features
- Patio & porch: Deck
- Exterior features: Deck, Gazebo
Lot
- Size: 0.36 Acres
- Features: Level
Details
- Additional structures: Gazebo
- Parcel number: M:034.000000153.0,736560
- Zoning: S20
Construction
Type & style
- Home type: SingleFamily
- Architectural style: Cape
- Property subtype: Single Family Residence
Materials
- Foundation: Concrete Perimeter
Condition
- Year built: 1936
Utilities & green energy
- Electric: 200+ Amp Service
- Sewer: Public Sewer
- Water: Public
- Utilities for property: for Electric Range, for Electric Oven, for Gas Dryer, Washer Hookup
Community & neighborhood
Community
- Community features: Public Transportation, Shopping, Highway Access, T-Station
Location
- Region: Reading
Other
Other facts
- Road surface type: Paved
Price history
| Date | Event | Price |
|---|---|---|
| 9/4/2025 | Sold | $820,000+2.6%$504/sqft |
Source: MLS PIN #73384747 Report a problem | ||
| 6/18/2025 | Listed for sale | $799,000+52.2%$491/sqft |
Source: MLS PIN #73384747 Report a problem | ||
| 8/10/2018 | Sold | $525,000+2%$322/sqft |
Source: Public Record Report a problem | ||
| 7/6/2018 | Pending sale | $514,900$316/sqft |
Source: Boardwalk Real Estate #72337124 Report a problem | ||
| 6/15/2018 | Listed for sale | $514,900$316/sqft |
Source: Boardwalk Real Estate #72337124 Report a problem | ||
Public tax history
| Year | Property taxes | Tax assessment |
|---|---|---|
| 2025 | $8,733 +1.2% | $766,700 +4.1% |
| 2024 | $8,632 +3.2% | $736,500 +10.9% |
| 2023 | $8,361 +3.9% | $664,100 +10% |
Find assessor info on the county website
Neighborhood: 01867
Nearby schools
GreatSchools rating
- 6/10J. Warren Killam Elementary SchoolGrades: K-5Distance: 0.2 mi
- 8/10Arthur W Coolidge Middle SchoolGrades: 6-8Distance: 0.9 mi
- 9/10Reading Memorial High SchoolGrades: 9-12Distance: 0.9 mi
Schools provided by the listing agent
- Elementary: Killam
- Middle: Coolidge
- High: Rmhs
Source: MLS PIN. This data may not be complete. We recommend contacting the local school district to confirm school assignments for this home.
Get a cash offer in 3 minutes
Find out how much your home could sell for in as little as 3 minutes with a no-obligation cash offer.
Estimated market value$828,100
Get a cash offer in 3 minutes
Find out how much your home could sell for in as little as 3 minutes with a no-obligation cash offer.
Estimated market value
$828,100
