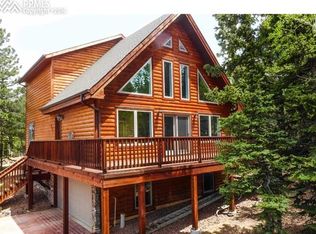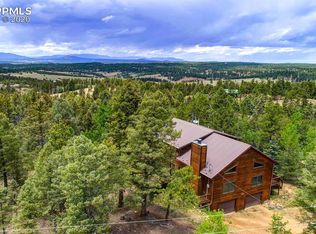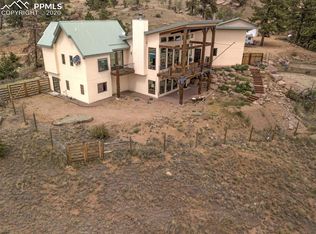Nice treed lot in Trout Haven. Electric is at the street, lots of wild life, and easy access! Only 9.0 Miles to Mueller State Park, and 12.0 Miles to Woodland Park!
This property is off market, which means it's not currently listed for sale or rent on Zillow. This may be different from what's available on other websites or public sources.


