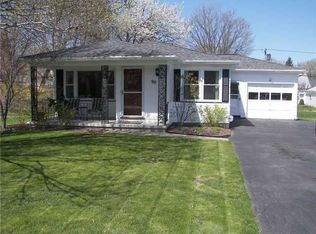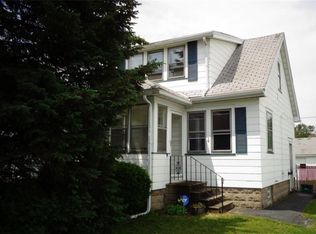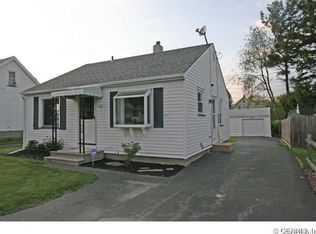Closed
$217,350
96 Wahl Rd, Rochester, NY 14609
2beds
1,139sqft
Single Family Residence
Built in 1955
5,662.8 Square Feet Lot
$226,000 Zestimate®
$191/sqft
$1,989 Estimated rent
Maximize your home sale
Get more eyes on your listing so you can sell faster and for more.
Home value
$226,000
$212,000 - $240,000
$1,989/mo
Zestimate® history
Loading...
Owner options
Explore your selling options
What's special
Welcome home to this wonderfully maintained 2 bedroom vinyl sided ranch in Irondequoit! A beautifully landscaped garden surrounds the front entry! Step inside to find an amazing OPEN FLOOR PLAN which allows for many multi-functional spaces and is great for entertaining! Hardwood floors & thermopane windows are throughout! The Kitchen has wood cabinetry, Corian countertops & newer stainless steel appliances (all remaining - washer, dryer & freezer too!) A heated Sunroom with a sliding glass door to the deck takes in the views of the back yard! An updated full bath features a wood look tile floor, oak vanity & tub with tiled shower surround. The SPACIOUS Primary Bedroom has brand new carpeting and a large double closet! There are glass block windows in the basement along with a newer Hot water tank (2023). The furnace & central air have been serviced annually by Isaac. Head outside to the Trex deck, paver patio & the 3 year new hot tub! 1.5 car detached garage with opener. Conveniently located near schools, shopping and the expressways! DON'T MISS THIS ONE! Delayed Negotiations ~ offers due on Tues, March 26th at 5:00 pm
Zillow last checked: 8 hours ago
Listing updated: May 14, 2024 at 07:10am
Listed by:
Elaine E. Pelissier 585-749-7806,
Keller Williams Realty Greater Rochester
Bought with:
Nathan J. Wenzel, 10301213320
Howard Hanna
Source: NYSAMLSs,MLS#: R1527265 Originating MLS: Rochester
Originating MLS: Rochester
Facts & features
Interior
Bedrooms & bathrooms
- Bedrooms: 2
- Bathrooms: 1
- Full bathrooms: 1
- Main level bathrooms: 1
- Main level bedrooms: 2
Heating
- Gas, Forced Air
Cooling
- Central Air, Wall Unit(s)
Appliances
- Included: Dryer, Electric Oven, Electric Range, Freezer, Disposal, Gas Water Heater, Microwave, Refrigerator, Washer
- Laundry: In Basement
Features
- Ceiling Fan(s), Entrance Foyer, Eat-in Kitchen, Pantry, Sliding Glass Door(s), Solid Surface Counters, Main Level Primary, Programmable Thermostat
- Flooring: Carpet, Hardwood, Tile, Varies
- Doors: Sliding Doors
- Windows: Thermal Windows
- Basement: Full,Sump Pump
- Has fireplace: No
Interior area
- Total structure area: 1,139
- Total interior livable area: 1,139 sqft
Property
Parking
- Total spaces: 1.5
- Parking features: Detached, Electricity, Garage, Garage Door Opener
- Garage spaces: 1.5
Features
- Levels: One
- Stories: 1
- Patio & porch: Deck, Patio
- Exterior features: Blacktop Driveway, Deck, Fence, Hot Tub/Spa, Patio, TV Antenna
- Has spa: Yes
- Fencing: Partial
Lot
- Size: 5,662 sqft
- Dimensions: 46 x 124
- Features: Rectangular, Rectangular Lot, Residential Lot
Details
- Parcel number: 2634000921000004033000
- Special conditions: Standard
Construction
Type & style
- Home type: SingleFamily
- Architectural style: Ranch
- Property subtype: Single Family Residence
Materials
- Vinyl Siding, Copper Plumbing, PEX Plumbing
- Foundation: Block
- Roof: Asphalt
Condition
- Resale
- Year built: 1955
Utilities & green energy
- Electric: Circuit Breakers
- Sewer: Connected
- Water: Connected, Public
- Utilities for property: Cable Available, High Speed Internet Available, Sewer Connected, Water Connected
Green energy
- Energy efficient items: Appliances, Windows
Community & neighborhood
Security
- Security features: Security System Owned
Location
- Region: Rochester
- Subdivision: Culver Manor
HOA & financial
HOA
- Amenities included: None
Other
Other facts
- Listing terms: Cash,Conventional,FHA,VA Loan
Price history
| Date | Event | Price |
|---|---|---|
| 5/10/2024 | Sold | $217,350+31.8%$191/sqft |
Source: | ||
| 3/27/2024 | Pending sale | $164,900$145/sqft |
Source: | ||
| 3/20/2024 | Listed for sale | $164,900+59.3%$145/sqft |
Source: | ||
| 1/30/2018 | Sold | $103,500-4.2%$91/sqft |
Source: | ||
| 12/23/2017 | Pending sale | $108,000$95/sqft |
Source: Howard Hanna - Penfield #R1080306 Report a problem | ||
Public tax history
| Year | Property taxes | Tax assessment |
|---|---|---|
| 2024 | -- | $128,000 |
| 2023 | -- | $128,000 +30.9% |
| 2022 | -- | $97,800 |
Find assessor info on the county website
Neighborhood: 14609
Nearby schools
GreatSchools rating
- 4/10Laurelton Pardee Intermediate SchoolGrades: 3-5Distance: 0.5 mi
- 3/10East Irondequoit Middle SchoolGrades: 6-8Distance: 0.4 mi
- 6/10Eastridge Senior High SchoolGrades: 9-12Distance: 0.9 mi
Schools provided by the listing agent
- District: East Irondequoit
Source: NYSAMLSs. This data may not be complete. We recommend contacting the local school district to confirm school assignments for this home.


