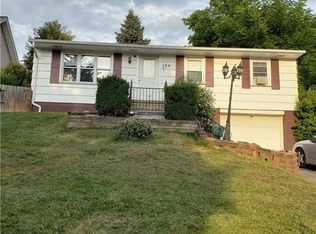Sold for $225,000 on 02/08/23
$225,000
96 Wabash Ave, Rochester, NY 14617
2beds
1,071sqft
SingleFamily
Built in 1940
7,840 Square Feet Lot
$236,400 Zestimate®
$210/sqft
$2,140 Estimated rent
Maximize your home sale
Get more eyes on your listing so you can sell faster and for more.
Home value
$236,400
$225,000 - $248,000
$2,140/mo
Zestimate® history
Loading...
Owner options
Explore your selling options
What's special
ADORABLE BEYOND WORDS! You will love the location to a sandy beach, tennis courts, yacht clubs, restaurants and the Seaway trail. Many updates including furnace, roof, windows, and an amazing kitchen and master suite. Beamed ceilings with wooden flair give the feeling of being onboard a yacht! Gorgeous magazine quality kitchen that lends itself for fun entertaining! All stainless steel appliances remain. The loft bedroom on the second floor is perfect for quests and an exciting office space with nice hilltop views. Spend summer nights from the enclosed porch opening to a spacious deck and fenced in yard. If you enjoy the outdoors and entertain jogging, bicycling, swimming and walking the beach, this home is for you! A WHIMSICAL COTTAGE Open Sunday April 7th 2-3:30 Hurry will not last
Facts & features
Interior
Bedrooms & bathrooms
- Bedrooms: 2
- Bathrooms: 1
- Full bathrooms: 1
Heating
- Forced air, Gas
Appliances
- Included: Dishwasher, Microwave, Refrigerator
Features
- Flooring: Hardwood
Interior area
- Total interior livable area: 1,071 sqft
Property
Features
- Exterior features: Vinyl
Lot
- Size: 7,840 sqft
Details
- Parcel number: 26340004765158
Construction
Type & style
- Home type: SingleFamily
Materials
- Metal
- Roof: Asphalt
Condition
- Year built: 1940
Community & neighborhood
Location
- Region: Rochester
Other
Other facts
- Additional Interior Features: Circuit Breakers - Some, Copper Plumbing - Some, Sliding Glass Door, Natural Woodwork - some, Freestanding/Window AC
- Additional Rooms: Den/Study, Master Bedroom Bath, Living Room, 1st Floor Bedroom, Laundry-Basement, Loft, 1st Floor Master Suite, Florida/Sun Room- Unheated
- Additional Exterior Features: Private Yard - see Remarks, Thermal Windows - Some, Fully Fenced Yard
- Attic Description: Crawl Space
- Floor Description: Ceramic-Some
- Kitchen Dining Description: Breakfast Bar, Eat-In, Living/Dining Combo
- Kitchen Equip Appl Included: Cooktop - Gas, Disposal, Dryer, Washer
- Listing Type: Exclusive Right To Sell
- Year Built Description: Existing
- Sewer Description: Sewer Connected
- Status: A-Active
- Village: Not Applicable
- Water Resources: Public Connected
- HVAC Type: Forced Air, Programmable Thermostat, AC Unit-Window
- Driveway Description: Dirt
- Foundation Description: Block
- Garage Description: No Garage
- Area NYSWIS Code: Irondequoit-263400
- Typeof Sale: Estate
- Lot Information: Beach/Water Access - See Remarks, Deeded Water Rights
- Parcel Number: 263400-047-650-0001-058-000
Price history
| Date | Event | Price |
|---|---|---|
| 1/3/2024 | Listing removed | -- |
Source: Zillow Rentals Report a problem | ||
| 12/13/2023 | Price change | $2,900-6.5%$3/sqft |
Source: Zillow Rentals Report a problem | ||
| 11/29/2023 | Listed for rent | $3,100$3/sqft |
Source: Zillow Rentals Report a problem | ||
| 2/8/2023 | Sold | $225,000+95.7%$210/sqft |
Source: Public Record Report a problem | ||
| 5/3/2019 | Sold | $115,000+4.6%$107/sqft |
Source: | ||
Public tax history
| Year | Property taxes | Tax assessment |
|---|---|---|
| 2024 | -- | $156,000 |
| 2023 | -- | $156,000 +59.7% |
| 2022 | -- | $97,700 +6.5% |
Find assessor info on the county website
Neighborhood: 14617
Nearby schools
GreatSchools rating
- 7/10Iroquois Middle SchoolGrades: 4-6Distance: 0.8 mi
- 6/10Dake Junior High SchoolGrades: 7-8Distance: 2.3 mi
- 8/10Irondequoit High SchoolGrades: 9-12Distance: 2.4 mi
Schools provided by the listing agent
- High: Irondequoit High
- District: West Irondequoit
Source: The MLS. This data may not be complete. We recommend contacting the local school district to confirm school assignments for this home.
