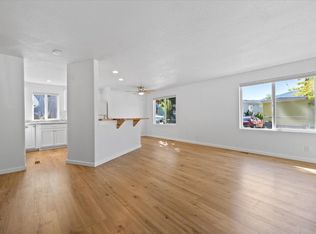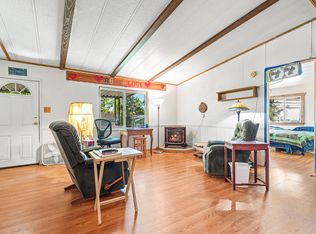Closed
$579,900
96 W Valley View Rd, Ashland, OR 97520
2beds
2baths
1,576sqft
Single Family Residence
Built in 1992
8.86 Acres Lot
$577,000 Zestimate®
$368/sqft
$2,526 Estimated rent
Home value
$577,000
$496,000 - $652,000
$2,526/mo
Zestimate® history
Loading...
Owner options
Explore your selling options
What's special
Nestled on 8.86 acres, this charming mini ranch offers the perfect blend of comfort and opportunity. The two-story home, with 1576 sq ft of cozy living space, features not one, but two primary suites. The larger of the two is on the upper level, also has a door leading out to its own deck. You'll love the natural light that fills each room and the warm, inviting atmosphere that makes you feel right at home. For those with a passion for horses/cows or farming, the large barn with two stalls is ready for your vision, plus a large storage building-whether that's caring for your equine companions or starting a small hobby farm. The property is fenced and crossed fence, with irrigation rights in place, you can cultivate beautiful gardens or lush pastures, allowing you to truly embrace the beauty of rural living.
Zillow last checked: 8 hours ago
Listing updated: April 16, 2025 at 10:06am
Listed by:
RE/MAX Integrity 541-770-3325
Bought with:
Gateway Real Estate
Source: Oregon Datashare,MLS#: 220194951
Facts & features
Interior
Bedrooms & bathrooms
- Bedrooms: 2
- Bathrooms: 2
Heating
- Forced Air
Cooling
- Central Air, Heat Pump
Appliances
- Included: Dishwasher, Microwave, Range, Range Hood, Water Heater
Features
- Ceiling Fan(s), Fiberglass Stall Shower, Laminate Counters, Linen Closet, Open Floorplan, Pantry, Primary Downstairs, Shower/Tub Combo, Vaulted Ceiling(s)
- Flooring: Carpet, Hardwood, Vinyl
- Windows: Double Pane Windows, Vinyl Frames
- Basement: None
- Has fireplace: No
- Common walls with other units/homes: No Common Walls
Interior area
- Total structure area: 1,576
- Total interior livable area: 1,576 sqft
Property
Parking
- Total spaces: 2
- Parking features: Attached, Detached Carport, Driveway, Garage Door Opener, Gated, Gravel, RV Access/Parking, Storage
- Attached garage spaces: 2
- Has carport: Yes
- Has uncovered spaces: Yes
Features
- Levels: Two
- Stories: 2
- Patio & porch: Deck, Patio
- Fencing: Fenced
- Has view: Yes
- View description: Mountain(s), Neighborhood, Panoramic, Territorial, Valley
Lot
- Size: 8.86 Acres
- Features: Garden, Landscaped, Level, Pasture, Rock Outcropping
Details
- Additional structures: Animal Stall(s), Barn(s), RV/Boat Storage, Shed(s), Stable(s), Workshop
- Parcel number: 10126227
- Zoning description: EFU
- Special conditions: Conservatorship,Standard
- Horses can be raised: Yes
Construction
Type & style
- Home type: SingleFamily
- Architectural style: Ranch
- Property subtype: Single Family Residence
Materials
- Frame
- Foundation: Concrete Perimeter
- Roof: Composition
Condition
- New construction: No
- Year built: 1992
Utilities & green energy
- Sewer: Septic Tank
- Water: Private, Well
Community & neighborhood
Security
- Security features: Smoke Detector(s)
Location
- Region: Ashland
Other
Other facts
- Listing terms: Cash,Conventional
Price history
| Date | Event | Price |
|---|---|---|
| 4/15/2025 | Sold | $579,900$368/sqft |
Source: | ||
| 3/11/2025 | Pending sale | $579,900$368/sqft |
Source: | ||
| 3/5/2025 | Price change | $579,900-3.3%$368/sqft |
Source: | ||
| 1/31/2025 | Price change | $599,900-7.7%$381/sqft |
Source: | ||
| 1/24/2025 | Listed for sale | $649,900$412/sqft |
Source: | ||
Public tax history
| Year | Property taxes | Tax assessment |
|---|---|---|
| 2024 | $4,290 +3.4% | $289,590 +3% |
| 2023 | $4,150 +15.6% | $281,164 |
| 2022 | $3,590 +3.6% | $281,164 +3% |
Find assessor info on the county website
Neighborhood: 97520
Nearby schools
GreatSchools rating
- 8/10Helman Elementary SchoolGrades: K-5Distance: 2.4 mi
- 7/10Ashland Middle SchoolGrades: 6-8Distance: 4.1 mi
- 9/10Ashland High SchoolGrades: 9-12Distance: 3.8 mi

Get pre-qualified for a loan
At Zillow Home Loans, we can pre-qualify you in as little as 5 minutes with no impact to your credit score.An equal housing lender. NMLS #10287.

