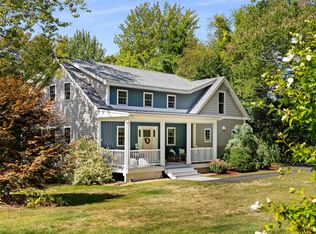The best value in town! Turn key perfect condition and gorgeous country setting yet still in Concord! Fall in love with this beautiful 4-5 Bdrm Cape with over 3400 sq ft. Featuring a versatile floor plan with first floor master bdrm suite w his and her walk in closets and private bath, stunning cherry kitchen with granite counters, tiled backsplash, soft close cabinetry and stainless steel appliances. Inviting living rm with cathedral ceilings and floor to ceiling brick hearth/wood burning fireplace with newly added pellet stove. Tall ceilings and beautiful wide pine flrs throughout, formal dining with french doors, crown molding and shadow boxing. Family/Great room large enough for a pool table and bar! Beautiful Sun room w tiled flr, vaulted balcony and sliders leading to a private deck overlooking the back yard. Full walk out LL with potential for in-law or additional living space. Wired for generator. New roof, solar panels and wood/pellet stoves added for huge savings both short and long term as well as additional heat source. Two car oversized garage w/ direct entry and mudroom. First flr laundry. Walk in attic for storage. Nestled in this quiet West end location, on 2 private acres. Enjoy Mother nature at your front door w Carter Hill Orchard and its hundreds of acres of conservation land nearby, great for walking, cross country skiing, or apple picking. 10 min to downtown.
This property is off market, which means it's not currently listed for sale or rent on Zillow. This may be different from what's available on other websites or public sources.

