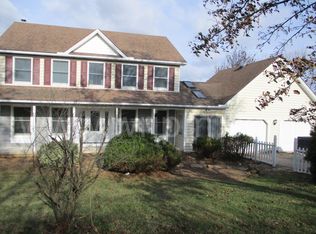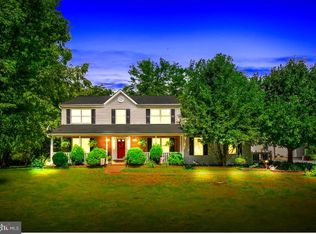INCREDIBLE SQ FOOTAGE OFFERS FLEXIBLE FLOOR PLAN/CAN BE 5 BDRM W/SUPER LARGE LIVING AREAS INCLUDING DINING ROOM/FAMILY RM W/WOODSTOVE OR/ 3 BDRM HOME W/2 BDRM COMPLETE IN-LAW QTRS/3 CAR ATTACHED/2 CAR DETACHED/CARPORT 16X36X12H FOR CAMPER/SCREENED PORCH/OFFICE OVER GARAGE/SUPER LARGE SHED W/ROOM FOR SECOND FLOOR/LARGE ATTIC ROOM WAITING TO BE FINISHED/SEPARATE ENTRANCE FOR IN LAWS/COVERED FRONT PORCH/SCREENED IN REAR PATIO & DECK OVERLOOKING BUILT IN ABOVE GROUND POOL..PASTORAL VIEWS /NO HOA/YOU WON'T BELIEVE THE OPPORTUNITIES THAT AWAIT YOU..LARGE UNFINISHED BASEMENT UNDER AU PAIR /LARGE FINISHED BASEMENT UNDER MAIN HOUSE..COLD STORAGE UNDER FRONT PORCH (Space long enough seller used for bow shooting range)AU PAIR IS ALSO INTEGRAL TO MAIN LIVING AREA AND CAN BE USED AS ADDITIONAL LIVNG AREA FOR MAIN HOUSE.
This property is off market, which means it's not currently listed for sale or rent on Zillow. This may be different from what's available on other websites or public sources.

