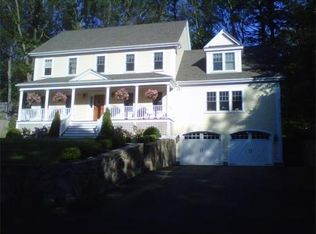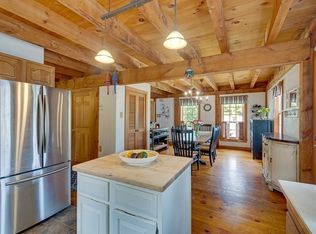YOUR WAIT IS OVER!!! This STUNNING Colonial was meticulously constructed in 2013. THE CUSTOM KITCHEN IS A CHEFS DREAM, boasting stainless appliances, granite counter tops and an over sized island This room connects to a generously sized family room, housing custom built cabinets and a propane fire place the perfect set up for entertaining! The first floor continues w/a formal living room, dining room, office (with french doors!), walk-in pantry & half bath. On the second floor you will find 4 bedrooms, 2 full baths, & a laundry room. The spacious MASTER bedroom has TWO walk in closets & a full bath. There is even a finished 3rd floor w/ bedroom, en suite bathroom & bonus room great for guests or a home office! Finally, the finished WALK OUT lower level has a playroom, half bath & mudroom with built in storage. LOTS OF SPACE!! Central A/C! Propane Heat! 2nd Floor Laundry! Tons of STORAGE! MOVE IN READY!!! Open Houses Saturday 5/11 and Sunday 5/12 from 11 to 12:30.
This property is off market, which means it's not currently listed for sale or rent on Zillow. This may be different from what's available on other websites or public sources.

