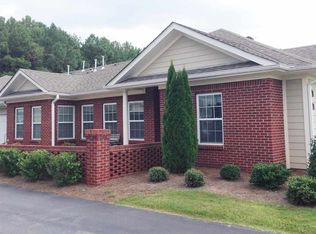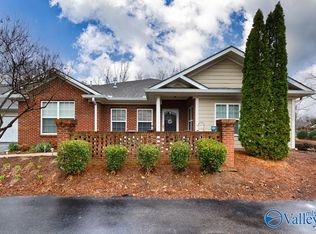Sold for $395,000
$395,000
96 Valley Way Cir, Huntsville, AL 35802
3beds
2,050sqft
Townhouse
Built in 2010
-- sqft lot
$396,500 Zestimate®
$193/sqft
$1,914 Estimated rent
Home value
$396,500
$365,000 - $432,000
$1,914/mo
Zestimate® history
Loading...
Owner options
Explore your selling options
What's special
Enjoy carefree, low-maintenance living in this 3BR, 2BA condo in the heart of Jones Valley! Tucked away on a treed lot, this home is located in the sought-after Villas at Jones Valley. This handicap-accessible home offers single-level comfort with a spacious layout perfect for entertaining. The dream kitchen features granite countertops, an island, built-in desk, and abundant cabinetry. Relax in the large primary suite with walk-in closet and a beautiful ensuite bath with a large tub and tile shower. Formal dining, family, and living rooms provide flexibility and flow. Community amenities include a clubhouse, pool, and fitness center. Attached two-car garage.
Zillow last checked: 8 hours ago
Listing updated: September 23, 2025 at 02:21pm
Listed by:
Leah Miller 256-479-8410,
Keller Williams Horizon
Bought with:
Janay Woods, 140876
Redfin Corporation
Source: ValleyMLS,MLS#: 21890860
Facts & features
Interior
Bedrooms & bathrooms
- Bedrooms: 3
- Bathrooms: 2
- Full bathrooms: 1
- 3/4 bathrooms: 1
Primary bedroom
- Features: 9’ Ceiling, Ceiling Fan(s), Crown Molding, Tray Ceiling(s), Wood Floor, Walk-In Closet(s)
- Level: First
- Area: 306
- Dimensions: 18 x 17
Bedroom 2
- Features: 9’ Ceiling, Crown Molding, Carpet
- Level: First
- Area: 132
- Dimensions: 12 x 11
Bedroom 3
- Features: 9’ Ceiling, Ceiling Fan(s), Crown Molding, Carpet
- Level: First
- Area: 132
- Dimensions: 12 x 11
Dining room
- Features: 9’ Ceiling, Crown Molding, Tray Ceiling(s), Wood Floor, Wainscoting
- Level: First
- Area: 154
- Dimensions: 14 x 11
Family room
- Features: 9’ Ceiling, Ceiling Fan(s), Crown Molding, Fireplace, Recessed Lighting, Tray Ceiling(s), Wood Floor, Built-in Features
- Level: First
- Area: 340
- Dimensions: 20 x 17
Kitchen
- Features: 9’ Ceiling, Crown Molding, Granite Counters, Kitchen Island, Pantry, Recessed Lighting, Vaulted Ceiling(s), Wood Floor
- Level: First
- Area: 143
- Dimensions: 13 x 11
Living room
- Features: 9’ Ceiling, Crown Molding, Wood Floor
- Level: First
- Area: 242
- Dimensions: 22 x 11
Heating
- Central 1
Cooling
- Central 1
Appliances
- Included: Oven, Dishwasher, Microwave, Disposal, Gas Cooktop
Features
- Has basement: No
- Number of fireplaces: 1
- Fireplace features: One
Interior area
- Total interior livable area: 2,050 sqft
Property
Parking
- Parking features: Garage-Two Car, Garage-Attached, Garage Faces Front, Driveway-Concrete
Features
- Levels: One
- Stories: 1
- Patio & porch: Patio
Details
- Parcel number: 1804200002039.133.CONDO
Construction
Type & style
- Home type: Townhouse
- Architectural style: Ranch
- Property subtype: Townhouse
Materials
- Foundation: Slab
Condition
- New construction: No
- Year built: 2010
Utilities & green energy
- Sewer: Public Sewer
- Water: Public
Community & neighborhood
Location
- Region: Huntsville
- Subdivision: Villas At Jones Valley
HOA & financial
HOA
- Has HOA: Yes
- HOA fee: $330 monthly
- Association name: Beacon Management Services
Price history
| Date | Event | Price |
|---|---|---|
| 9/23/2025 | Sold | $395,000-2.5%$193/sqft |
Source: | ||
| 8/19/2025 | Contingent | $405,000$198/sqft |
Source: | ||
| 8/11/2025 | Price change | $405,000-4.7%$198/sqft |
Source: | ||
| 6/12/2025 | Price change | $425,000-5.6%$207/sqft |
Source: | ||
| 6/6/2025 | Listed for sale | $450,000$220/sqft |
Source: | ||
Public tax history
Tax history is unavailable.
Neighborhood: 35802
Nearby schools
GreatSchools rating
- 4/10Whitesburg Elementary SchoolGrades: PK-5Distance: 1.3 mi
- 4/10Whitesburg Middle SchoolGrades: 6-8Distance: 1.4 mi
- 7/10Virgil Grissom High SchoolGrades: 9-12Distance: 2.5 mi
Schools provided by the listing agent
- Elementary: Whitesburg
- Middle: Whitesburg
- High: Grissom High School
Source: ValleyMLS. This data may not be complete. We recommend contacting the local school district to confirm school assignments for this home.
Get pre-qualified for a loan
At Zillow Home Loans, we can pre-qualify you in as little as 5 minutes with no impact to your credit score.An equal housing lender. NMLS #10287.
Sell for more on Zillow
Get a Zillow Showcase℠ listing at no additional cost and you could sell for .
$396,500
2% more+$7,930
With Zillow Showcase(estimated)$404,430

