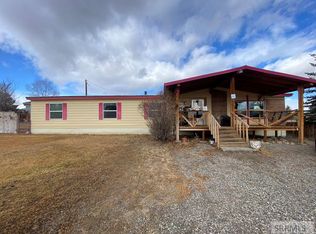This well cared-for one level home is perfect for you! Features metal roof, 3 bedrooms, 2 baths and a large family room. Inside the home is a typical ranch style with 3 bedrooms and 1 bath on one end, a nice living room with a wood fireplace insert and dining next to the attractive pine horseshoe kitchen. Off the dining is the main floor laundry room and a 3/4 bathroom and a HUGE family room with wood stove. With access from the outside is a small storage shed that is attached to the home. Need a SHOP? This 36x40 Pole Built Metal Shop w/concrete floor should do the trick with room for all your toys including a camper/5th wheel/motor home. If that is not enough storage, there is 270 SqFt Storage Building too! Make your appointment today, homes like this do not last long!
This property is off market, which means it's not currently listed for sale or rent on Zillow. This may be different from what's available on other websites or public sources.
