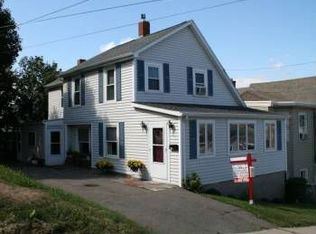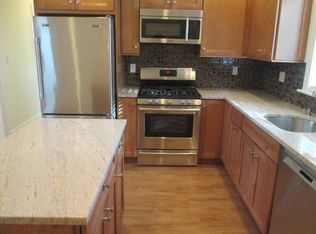Looking for a lovely beach home here is your opportunity in the highly desirable & quiet Winthrop Highlands. Million-dollar water views from this beautiful bungalow that abuts Belle Isle Marsh Conservation with nature trails and migrating bird populations! The roar of the ocean is the sound that only a few can say they wake up to. This redesigned 2 BR home is light and bright with fresh paint and light wood floors. The versatile lower-level bonus space can be used as a teen space/3rd BR. 1st floor has an open floor plan with front to back living/dining room combo, hardwood floors, newer windows, den w/ expansion opportunities, full BA, and enclosed sun porch. 2nd flr includes a full BA and 2 well-sized BR with lots of sunlight and panoramic ocean views. Sunroom currently a great art studio or office w/ view. Room for your pets in the fenced backyard! Showings by appointment only during open house Fri, May 7, 5-7 pm & Sat, May 8, 11-3pm. Use Showing time to reserve your timeslot
This property is off market, which means it's not currently listed for sale or rent on Zillow. This may be different from what's available on other websites or public sources.

