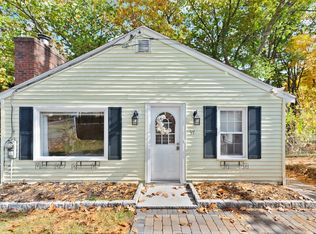Spacious Ranch near to Fort Meadow Lake with private beach and boat access. Large kitchen with granite countertop, great sized island and new appliances.. Huge Living room with bay window and fireplace for your enjoyment. 3 bedrooms with the possibility of 4. Hardwood floor throughout. Basement fully finished. Gas Heat, City Water and sewer. One car garage, new deck, and fenced yard. Showings beginning Sunday, September 29, at Open House from 12 pm to 2 pm.
This property is off market, which means it's not currently listed for sale or rent on Zillow. This may be different from what's available on other websites or public sources.
