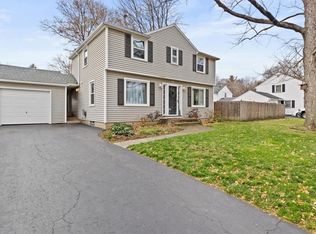Closed
$260,000
96 Upland Dr, Rochester, NY 14617
3beds
1,430sqft
Single Family Residence
Built in 1956
8,712 Square Feet Lot
$270,100 Zestimate®
$182/sqft
$2,335 Estimated rent
Maximize your home sale
Get more eyes on your listing so you can sell faster and for more.
Home value
$270,100
$248,000 - $292,000
$2,335/mo
Zestimate® history
Loading...
Owner options
Explore your selling options
What's special
Charming Colonial in the Desirable West Irondequoit School District. Welcome to this beautifully maintained colonial home, nestled in a quiet, tree-lined street within the highly sought-after West Irondequoit School District. As you step inside, you’ll immediately be impressed by the timeless elegance of the original hardwood flooring that flows throughout the entire home. The spacious, formal dining room is perfect for hosting family gatherings or enjoying intimate meals.
Relax in the inviting living room featuring a cozy wood-burning fireplace—ideal for those chilly evenings. This charming home offers three generous-sized bedrooms, ensuring plenty of space for everyone, as well as two full bathrooms that are both well-maintained and functional.
Step outside to enjoy your private, fully fenced-in yard, providing a peaceful retreat for outdoor activities, gardening, or simply unwinding. The rear patio, complete with an awning, creates the perfect space for alfresco dining or relaxing under the sun or stars.
Additional highlights include a high-efficiency furnace for year-round comfort, vinyl replacement windows that enhance energy efficiency, and low-maintenance aluminum siding. The partially finished basement offers potential for extra living space or storage.
This home has it all—classic charm, modern updates, and a fantastic location in a quiet neighborhood with easy access to schools, parks, and local amenities. Don’t miss your chance to make this gem your own!
Zillow last checked: 8 hours ago
Listing updated: January 20, 2025 at 08:47am
Listed by:
Stephen Cass 585-755-7289,
RE/MAX Realty Group
Bought with:
Nicholas Torpey, 10401376259
Coldwell Banker Custom Realty
Source: NYSAMLSs,MLS#: R1578547 Originating MLS: Rochester
Originating MLS: Rochester
Facts & features
Interior
Bedrooms & bathrooms
- Bedrooms: 3
- Bathrooms: 2
- Full bathrooms: 2
- Main level bathrooms: 1
Heating
- Gas, Forced Air
Cooling
- Central Air
Appliances
- Included: Dryer, Dishwasher, Electric Oven, Electric Range, Gas Cooktop, Disposal, Gas Water Heater, Refrigerator, Washer
- Laundry: In Basement
Features
- Separate/Formal Dining Room, Entrance Foyer, Eat-in Kitchen, Separate/Formal Living Room, Pull Down Attic Stairs, Natural Woodwork, Programmable Thermostat
- Flooring: Hardwood, Tile, Varies
- Basement: Full,Partially Finished
- Attic: Pull Down Stairs
- Number of fireplaces: 1
Interior area
- Total structure area: 1,430
- Total interior livable area: 1,430 sqft
Property
Parking
- Total spaces: 2
- Parking features: Attached, Electricity, Garage, Driveway, Garage Door Opener
- Attached garage spaces: 2
Features
- Levels: Two
- Stories: 2
- Patio & porch: Patio
- Exterior features: Awning(s), Blacktop Driveway, Fully Fenced, Patio
- Fencing: Full
Lot
- Size: 8,712 sqft
- Dimensions: 70 x 134
- Features: Rectangular, Rectangular Lot, Residential Lot
Details
- Parcel number: 2634000761200001090000
- Special conditions: Standard
Construction
Type & style
- Home type: SingleFamily
- Architectural style: Colonial
- Property subtype: Single Family Residence
Materials
- Aluminum Siding, Steel Siding, Copper Plumbing, PEX Plumbing
- Foundation: Block
- Roof: Asphalt,Shingle
Condition
- Resale
- Year built: 1956
Utilities & green energy
- Electric: Circuit Breakers
- Sewer: Connected
- Water: Connected, Public
- Utilities for property: Cable Available, Sewer Connected, Water Connected
Green energy
- Energy efficient items: Appliances
Community & neighborhood
Location
- Region: Rochester
- Subdivision: Oakcrest Village Sec 03
Other
Other facts
- Listing terms: Cash,Conventional,FHA,VA Loan
Price history
| Date | Event | Price |
|---|---|---|
| 1/17/2025 | Sold | $260,000-5.4%$182/sqft |
Source: | ||
| 12/9/2024 | Pending sale | $274,900$192/sqft |
Source: | ||
| 11/20/2024 | Listed for sale | $274,900+25%$192/sqft |
Source: | ||
| 8/12/2022 | Sold | $220,000+25.8%$154/sqft |
Source: | ||
| 6/24/2022 | Pending sale | $174,900$122/sqft |
Source: | ||
Public tax history
| Year | Property taxes | Tax assessment |
|---|---|---|
| 2024 | -- | $220,000 |
| 2023 | -- | $220,000 +68.8% |
| 2022 | -- | $130,300 |
Find assessor info on the county website
Neighborhood: 14617
Nearby schools
GreatSchools rating
- 9/10Listwood SchoolGrades: K-3Distance: 0.2 mi
- 6/10Dake Junior High SchoolGrades: 7-8Distance: 0.4 mi
- 8/10Irondequoit High SchoolGrades: 9-12Distance: 0.4 mi
Schools provided by the listing agent
- District: West Irondequoit
Source: NYSAMLSs. This data may not be complete. We recommend contacting the local school district to confirm school assignments for this home.
