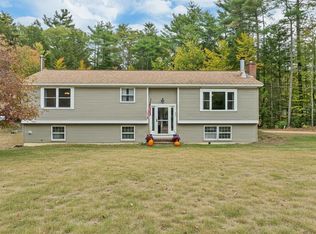The home offers one level living with ample space for the large family. Maintenance free home in desirable Governor Wentworth School district. Walking distance to "The Nick" recreational facility. 3 Bedrooms with large family room and living rooms and bonus living space in the basement. Walk out and enjoy your level well landscaped yard from you private deck. There is a detached heated 26x28 garage to store your vehicles or toys.
This property is off market, which means it's not currently listed for sale or rent on Zillow. This may be different from what's available on other websites or public sources.

