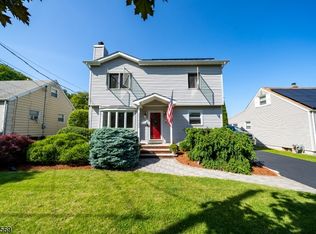Renovated cape cod with an open, dream kitchen and full finished basement. The open kitchen is ideal for entertaining and serving guests. A perfect chef's kitchen with stainless steel appliances and granite countertops. The home has two bedrooms on the first level and a large master on the second level. The main level has an updated full bathroom, hardwood flooring and tasteful moldings to give the home a custom look. The finished basement has ceramic flooring, a built-in bar and a half bath. The home offers a flat rear yard that has recently installed vinyl fencing. A one-car garage and great curb appeal make this a home that's not to be missed.
This property is off market, which means it's not currently listed for sale or rent on Zillow. This may be different from what's available on other websites or public sources.
