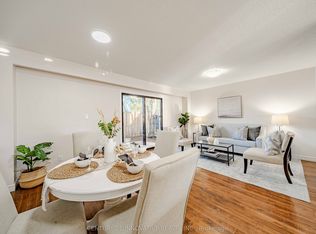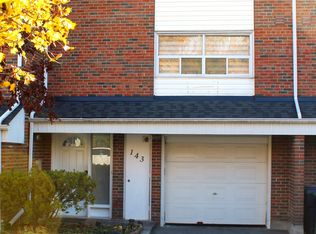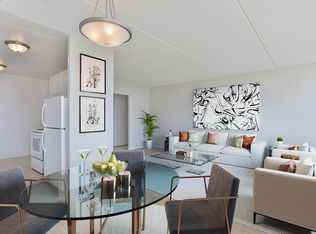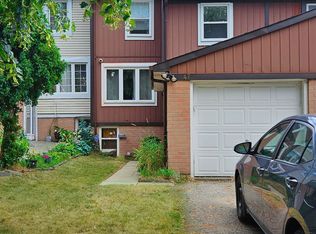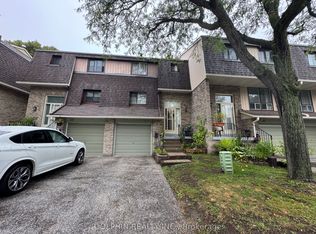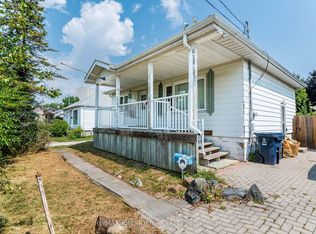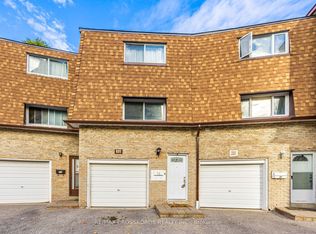96 Trailridge Cres, Toronto, ON M1E 4C5
What's special
- 11 days |
- 41 |
- 0 |
Likely to sell faster than
Zillow last checked: 8 hours ago
Listing updated: November 30, 2025 at 09:34am
CENTURY 21 PEOPLE`S CHOICE REALTY INC.
Facts & features
Interior
Bedrooms & bathrooms
- Bedrooms: 4
- Bathrooms: 2
Primary bedroom
- Level: Third
- Dimensions: 4.04 x 3.35
Bedroom 2
- Level: Third
- Dimensions: 3.07 x 3.31
Bedroom 3
- Level: Third
- Dimensions: 3.1 x 2.63
Bedroom 4
- Level: Third
- Dimensions: 0 x 0
Dining room
- Level: Second
- Dimensions: 5.83 x 5.01
Kitchen
- Level: Second
- Dimensions: 3.53 x 3.12
Laundry
- Level: Third
- Dimensions: 0 x 0
Living room
- Level: Second
- Dimensions: 5.83 x 5.01
Heating
- Forced Air, Gas
Cooling
- Central Air
Appliances
- Included: Water Heater
- Laundry: Ensuite
Features
- In-Law Capability, Water Meter
- Flooring: Carpet Free
- Basement: Finished
- Has fireplace: No
Interior area
- Living area range: 1200-1399 null
Property
Parking
- Total spaces: 2
- Parking features: Private
- Has attached garage: Yes
Features
- Stories: 3
- Has view: Yes
- View description: City
Lot
- Features: Fenced Yard, Hospital, Lake Access, Lake/Pond, Library, Public Transit
Construction
Type & style
- Home type: Townhouse
- Property subtype: Townhouse
- Attached to another structure: Yes
Materials
- Aluminum Siding
- Roof: Asphalt Shingle
Community & HOA
Community
- Security: Carbon Monoxide Detector(s), Smoke Detector(s)
HOA
- Amenities included: Visitor Parking
- Services included: Common Elements Included, Building Insurance Included, Parking Included, Water Included
- HOA fee: C$452 monthly
- HOA name: MTCC
Location
- Region: Toronto
Financial & listing details
- Annual tax amount: C$2,400
- Date on market: 11/30/2025
By pressing Contact Agent, you agree that the real estate professional identified above may call/text you about your search, which may involve use of automated means and pre-recorded/artificial voices. You don't need to consent as a condition of buying any property, goods, or services. Message/data rates may apply. You also agree to our Terms of Use. Zillow does not endorse any real estate professionals. We may share information about your recent and future site activity with your agent to help them understand what you're looking for in a home.
Price history
Price history
Price history is unavailable.
Public tax history
Public tax history
Tax history is unavailable.Climate risks
Neighborhood: Morningside
Nearby schools
GreatSchools rating
No schools nearby
We couldn't find any schools near this home.
- Loading
