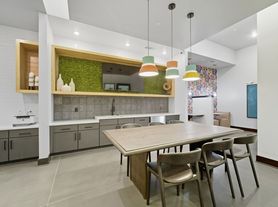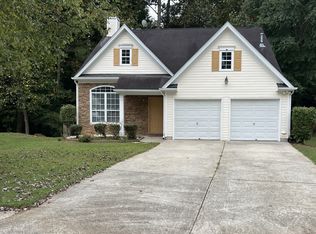Experience refined living in this stunning 4-bedroom, 2.5-bathroom executive residence, where elegance and comfort come together effortlessly. This meticulously designed home boasts an open-concept layout with soaring ceilings, rich hardwood floors, and an abundance of natural light. The gourmet kitchen is a chef's dream, featuring high-end stainless steel appliances, granite countertops, and a spacious island perfect for entertaining. The elegant living area is anchored by a beautifully crafted fireplace, creating a warm and sophisticated ambiance. Retreat to the expansive primary suite, complete with a spa-inspired bathroom and a generous walk-in closet. Three additional bedrooms offer versatility for family, guests, or a stylish home office. Enjoy seamless indoor-outdoor living with professionally landscaped grounds ideal for relaxation or upscale gatherings. A spacious double garage provides convenience and ample storage. As a resident of this prestigious community, you'll also enjoy access to exclusive amenities, including a sparkling swimming pool and well-maintained tennis courts perfect for leisure and an active lifestyle. Conveniently located near top-rated schools, premier shopping, and fine dining, this is luxury living at its finest. Schedule your private tour today.
Listings identified with the FMLS IDX logo come from FMLS and are held by brokerage firms other than the owner of this website. The listing brokerage is identified in any listing details. Information is deemed reliable but is not guaranteed. 2025 First Multiple Listing Service, Inc.
House for rent
$2,900/mo
96 Towne Park Dr, Lawrenceville, GA 30044
4beds
2,493sqft
Price may not include required fees and charges.
Singlefamily
Available now
Cats, dogs OK
Central air, ceiling fan
In unit laundry
4 Parking spaces parking
Natural gas, central, fireplace
What's special
Beautifully crafted fireplaceSoaring ceilingsSpacious islandProfessionally landscaped groundsRich hardwood floorsOpen-concept layoutAbundance of natural light
- 199 days |
- -- |
- -- |
Travel times
Looking to buy when your lease ends?
Consider a first-time homebuyer savings account designed to grow your down payment with up to a 6% match & a competitive APY.
Facts & features
Interior
Bedrooms & bathrooms
- Bedrooms: 4
- Bathrooms: 3
- Full bathrooms: 2
- 1/2 bathrooms: 1
Rooms
- Room types: Family Room
Heating
- Natural Gas, Central, Fireplace
Cooling
- Central Air, Ceiling Fan
Appliances
- Included: Dishwasher, Disposal, Dryer, Microwave, Oven, Refrigerator, Washer
- Laundry: In Unit, Laundry Room
Features
- Cathedral Ceiling(s), Ceiling Fan(s), Double Vanity, High Ceilings 10 ft Main, His and Hers Closets, View, Walk In Closet
- Flooring: Hardwood, Laminate
- Has fireplace: Yes
Interior area
- Total interior livable area: 2,493 sqft
Property
Parking
- Total spaces: 4
- Details: Contact manager
Features
- Stories: 2
- Exterior features: Contact manager
- Has view: Yes
- View description: City View
Details
- Parcel number: 5078029
Construction
Type & style
- Home type: SingleFamily
- Property subtype: SingleFamily
Materials
- Roof: Composition
Condition
- Year built: 1996
Community & HOA
Community
- Features: Tennis Court(s)
HOA
- Amenities included: Tennis Court(s)
Location
- Region: Lawrenceville
Financial & listing details
- Lease term: 12 Months
Price history
| Date | Event | Price |
|---|---|---|
| 4/24/2025 | Listed for rent | $2,900+93.3%$1/sqft |
Source: FMLS GA #7565290 | ||
| 8/25/2023 | Sold | $455,000-2.2%$183/sqft |
Source: | ||
| 8/5/2023 | Pending sale | $465,000$187/sqft |
Source: | ||
| 7/19/2023 | Contingent | $465,000$187/sqft |
Source: | ||
| 6/21/2023 | Listed for sale | $465,000+92.4%$187/sqft |
Source: | ||

