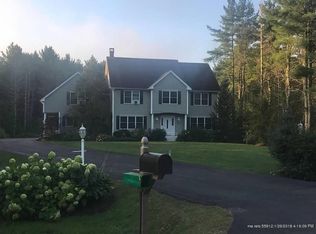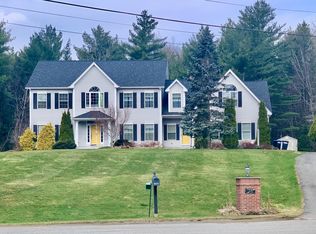Closed
$870,500
96 Town Farm Road, Hampden, ME 04444
5beds
5,078sqft
Single Family Residence
Built in 2002
2.46 Acres Lot
$901,200 Zestimate®
$171/sqft
$4,545 Estimated rent
Home value
$901,200
$604,000 - $1.35M
$4,545/mo
Zestimate® history
Loading...
Owner options
Explore your selling options
What's special
Welcome to this stunning 5,080 sq. ft. home, thoughtfully designed to offer the perfect blend of elegance and modern comfort. Nestled in one of Hampden's most sought-after neighborhoods, this residence features 5 spacious bedrooms, 3.5 baths, & an array of exquisite amenities & recent renovations tailored to suit your lifestyle.
The heart of the home is the updated chef's kitchen, showcasing high-end finishes, stainless steel appliances, a convenient pot filler above the stove, & two pantries. The kitchen opens into the Living room, complete with a fireplace, and Heat Pump.
The finished lower level offers privacy with its own entrance leading out into the Pool area with convenience for guests or extended family. Featuring a Family Room, Kitchenette, full bath, finished bedroom & its own entrance leading out into the Pool area.
The 2nd Floor boosts select birch hardwood flooring throughout all rooms & hallways. The primary suite is a true retreat, boasting an updated spa-like bathroom with luxurious marble floors, Tub and Separate Tiled Shower.
The expansive bonus room above the garage provides endless possibilities—it can be transformed into a second family room, home office, or even an additional bedroom.
Step outside to experience your private outdoor oasis. The large deck made of Trex decking & custom railings, overlook a beautifully landscaped yard & patio with a sparkling heated pool, perfect for summer entertaining. The 288 sq. ft. pool house building provides additional storage & changing space, ensuring comfort & convenience for you and your guests.
Other highlights include a paved driveway, a spacious open backyard ideal for play & gardening, & a 3-car attached heated garage with overhead storage platforms, & access to the ITS trail through the backyard.
This exceptional property combines classic colonial charm with modern updates, all in a premier Hampden location close to top-rated schools, parks, & amenities. Don't miss your chance to own this
Zillow last checked: 8 hours ago
Listing updated: November 18, 2024 at 03:44am
Listed by:
Berkshire Hathaway HomeServices Northeast Real Estate
Bought with:
Berkshire Hathaway HomeServices Northeast Real Estate
Source: Maine Listings,MLS#: 1605175
Facts & features
Interior
Bedrooms & bathrooms
- Bedrooms: 5
- Bathrooms: 4
- Full bathrooms: 3
- 1/2 bathrooms: 1
Primary bedroom
- Features: Closet, Double Vanity, Full Bath, Suite, Walk-In Closet(s)
- Level: Second
- Area: 308.8 Square Feet
- Dimensions: 19.82 x 15.58
Bedroom 1
- Features: Closet, Walk-In Closet(s)
- Level: Second
- Area: 189 Square Feet
- Dimensions: 12 x 15.75
Bedroom 2
- Features: Closet
- Level: Second
- Area: 115 Square Feet
- Dimensions: 11.5 x 10
Bedroom 3
- Features: Closet, Walk-In Closet(s)
- Level: Second
- Area: 131.04 Square Feet
- Dimensions: 10.92 x 12
Bedroom 5
- Features: Closet
- Level: Basement
Bonus room
- Features: Above Garage
- Level: Second
- Area: 490 Square Feet
- Dimensions: 35 x 14
Dining room
- Features: Formal
- Level: First
- Area: 189 Square Feet
- Dimensions: 15.75 x 12
Family room
- Level: Basement
Kitchen
- Features: Breakfast Nook, Eat-in Kitchen, Kitchen Island, Pantry
- Level: First
- Area: 368 Square Feet
- Dimensions: 23 x 16
Laundry
- Level: First
- Area: 57.48 Square Feet
- Dimensions: 9.58 x 6
Living room
- Features: Gas Fireplace
- Level: First
- Area: 432.45 Square Feet
- Dimensions: 15 x 28.83
Office
- Features: Closet
- Level: Basement
- Area: 205.79 Square Feet
- Dimensions: 13 x 15.83
Heating
- Baseboard, Heat Pump, Hot Water
Cooling
- Heat Pump
Appliances
- Included: Dishwasher, Dryer, Microwave, Electric Range, Refrigerator, Washer
Features
- Bathtub, In-Law Floorplan, Pantry, Shower, Storage, Walk-In Closet(s), Primary Bedroom w/Bath
- Flooring: Tile, Vinyl, Wood
- Basement: Daylight,Finished,Full
- Number of fireplaces: 1
Interior area
- Total structure area: 5,078
- Total interior livable area: 5,078 sqft
- Finished area above ground: 3,496
- Finished area below ground: 1,582
Property
Parking
- Total spaces: 3
- Parking features: Paved, 5 - 10 Spaces, Garage Door Opener, Heated Garage
- Attached garage spaces: 3
Features
- Levels: Multi/Split
- Patio & porch: Deck, Patio
- Has view: Yes
- View description: Scenic, Trees/Woods
Lot
- Size: 2.46 Acres
- Features: Near Shopping, Near Turnpike/Interstate, Near Town, Neighborhood, Level, Open Lot, Landscaped, Wooded
Details
- Additional structures: Outbuilding
- Parcel number: HAMNM05B0L05119
- Zoning: Rural
- Other equipment: Cable, Generator, Internet Access Available
Construction
Type & style
- Home type: SingleFamily
- Architectural style: Colonial,Other
- Property subtype: Single Family Residence
Materials
- Wood Frame, Vinyl Siding
- Roof: Shingle
Condition
- Year built: 2002
Utilities & green energy
- Electric: Circuit Breakers
- Sewer: Private Sewer
- Water: Private
- Utilities for property: Utilities On
Community & neighborhood
Location
- Region: Hampden
Other
Other facts
- Road surface type: Paved
Price history
| Date | Event | Price |
|---|---|---|
| 11/18/2024 | Listing removed | $869,500$171/sqft |
Source: BHHS broker feed #1605175 Report a problem | ||
| 11/18/2024 | Pending sale | $869,500-0.1%$171/sqft |
Source: | ||
| 11/15/2024 | Sold | $870,500+0.1%$171/sqft |
Source: | ||
| 10/5/2024 | Contingent | $869,500$171/sqft |
Source: | ||
| 9/27/2024 | Listed for sale | $869,500+141.5%$171/sqft |
Source: | ||
Public tax history
| Year | Property taxes | Tax assessment |
|---|---|---|
| 2024 | $9,323 -1% | $595,700 +21.8% |
| 2023 | $9,415 +5.4% | $489,100 +13.3% |
| 2022 | $8,936 | $431,700 |
Find assessor info on the county website
Neighborhood: 04444
Nearby schools
GreatSchools rating
- NAEarl C Mcgraw SchoolGrades: K-2Distance: 1.5 mi
- 10/10Reeds Brook Middle SchoolGrades: 6-8Distance: 1.4 mi
- 7/10Hampden AcademyGrades: 9-12Distance: 1.5 mi

Get pre-qualified for a loan
At Zillow Home Loans, we can pre-qualify you in as little as 5 minutes with no impact to your credit score.An equal housing lender. NMLS #10287.

