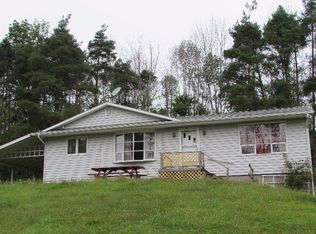Another great Randolph Ranch. Enter through the front entryway with tile floor, coat closet and wainscoting. The carpeted living room is carpeted, bright and sunny. The dining room has Pergo wood floors and a large picture window. The hickory kitchen has in-laid laminate countertops and a new stainless kitchen sink. The addition of a breakfast room full of windows, wainscoting, and tile floors overlooks the back yard is a great spot for the morning coffee. The large master bedroom has his/h er closets, carpet and a tiles sitting room that overlooks the backyard. The second bedroom has double closets, carpet. The third bedroom has been freshly painted and carpeted. In the basement you find a large office or 4th bedroom with an attached bath and closet, the laundry area, 2 car garage, utility/storage room. A large and inviting front deck is a nice spot to enjoy the evening or sit on the back patio and enjoy the woods behind you.
This property is off market, which means it's not currently listed for sale or rent on Zillow. This may be different from what's available on other websites or public sources.
