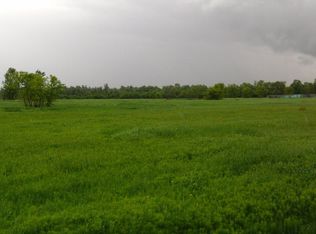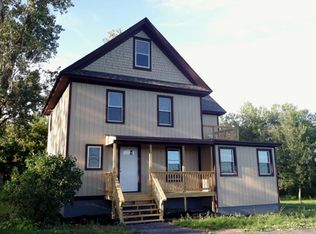Sold for $282,000 on 06/16/25
$282,000
96 Tom Miller Rd, Plattsburgh, NY 12901
2beds
1,245sqft
Single Family Residence
Built in 1961
0.34 Acres Lot
$293,500 Zestimate®
$227/sqft
$1,790 Estimated rent
Home value
$293,500
$232,000 - $373,000
$1,790/mo
Zestimate® history
Loading...
Owner options
Explore your selling options
What's special
Single story living in this ranch home located just outside the City of Plattsburgh. The kitchen features cherry cabinets and ceramic tile flooring. Natural gas hot water heat and mini split for both heat and air conditioning.
Wood burning fireplace in the living room along with hardwood floors throughout the home. Nicely remodeled bathrooms with laundry on the main floor. Extra storage and a nice place to do hobbies in the full basement. New windows and whole house generator. Completely fenced in back yard provides plenty of privacy. Conveniently located just minutes to shopping, schools and the hospital.
Zillow last checked: 8 hours ago
Listing updated: June 16, 2025 at 12:45pm
Listed by:
Sarah Cromie,
RE/MAX North Country
Bought with:
Tammy Perrotte Sears, 30PE0695155
RE/MAX North Country
Source: ACVMLS,MLS#: 204502
Facts & features
Interior
Bedrooms & bathrooms
- Bedrooms: 2
- Bathrooms: 2
- Full bathrooms: 1
- 1/2 bathrooms: 1
Bedroom
- Features: Hardwood
- Level: First
- Area: 182 Square Feet
- Dimensions: 14 x 13
Bedroom
- Features: Hardwood
- Level: First
- Area: 130 Square Feet
- Dimensions: 10 x 13
Dining room
- Features: Hardwood
- Level: First
- Area: 143 Square Feet
- Dimensions: 13 x 11
Kitchen
- Features: Ceramic Tile
- Level: First
- Area: 165 Square Feet
- Dimensions: 15 x 11
Living room
- Features: Hardwood
- Level: First
- Area: 266 Square Feet
- Dimensions: 19 x 14
Other
- Description: Mud Room
- Features: Carpet
- Level: First
- Area: 84 Square Feet
- Dimensions: 12 x 7
Heating
- Heat Pump, Hot Water, Natural Gas
Cooling
- Heat Pump
Appliances
- Included: Dishwasher, Disposal, Electric Range, Microwave, Refrigerator
- Laundry: In Bathroom, Main Level
Features
- Ceiling Fan(s)
- Flooring: Ceramic Tile, Hardwood
- Windows: Vinyl Clad Windows
- Basement: Block,Full,Sump Pump
- Number of fireplaces: 1
- Fireplace features: Living Room
Interior area
- Total structure area: 2,490
- Total interior livable area: 1,245 sqft
- Finished area above ground: 1,245
- Finished area below ground: 0
Property
Parking
- Total spaces: 1
- Parking features: Paved
- Attached garage spaces: 1
Features
- Levels: One
- Patio & porch: Deck, Front Porch
- Fencing: Vinyl
- Has view: Yes
- View description: Neighborhood
Lot
- Size: 0.34 Acres
- Dimensions: 100x150
- Features: Corner Lot, Private
Details
- Parcel number: 207.135.1
- Other equipment: Generator
Construction
Type & style
- Home type: SingleFamily
- Architectural style: Ranch
- Property subtype: Single Family Residence
Materials
- Brick, Vinyl Siding
- Foundation: Block, Stone
- Roof: Asphalt
Condition
- Year built: 1961
Utilities & green energy
- Sewer: Private Sewer
- Water: Public
- Utilities for property: Internet Connected, Natural Gas Connected, Water Connected
Community & neighborhood
Location
- Region: Plattsburgh
Other
Other facts
- Listing agreement: Exclusive Right To Sell
- Listing terms: Cash,Conventional,FHA,VA Loan
Price history
| Date | Event | Price |
|---|---|---|
| 6/16/2025 | Sold | $282,000$227/sqft |
Source: | ||
| 5/11/2025 | Pending sale | $282,000$227/sqft |
Source: | ||
| 5/9/2025 | Listed for sale | $282,000+79.6%$227/sqft |
Source: | ||
| 2/25/2014 | Sold | $157,000+30.8%$126/sqft |
Source: | ||
| 10/3/2011 | Sold | $120,000+100%$96/sqft |
Source: Public Record Report a problem | ||
Public tax history
| Year | Property taxes | Tax assessment |
|---|---|---|
| 2024 | -- | $217,300 +24.9% |
| 2023 | -- | $174,000 |
| 2022 | -- | $174,000 |
Find assessor info on the county website
Neighborhood: 12901
Nearby schools
GreatSchools rating
- 7/10Cumberland Head Elementary SchoolGrades: PK-5Distance: 4.7 mi
- 7/10Beekmantown Middle SchoolGrades: 6-8Distance: 4.6 mi
- 6/10Beekmantown High SchoolGrades: 9-12Distance: 4.6 mi

