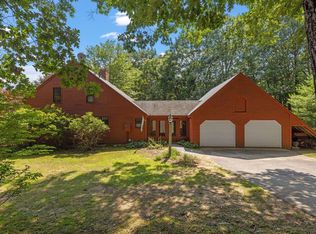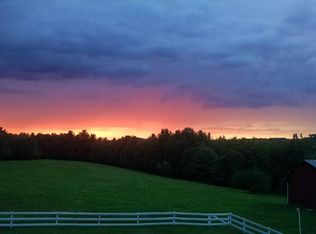CONTINUING TO SHOW AND ACCEPT BACK UP OFFERS! Country living with room for horses, goats, chickens and more in this beautiful Cape home sitting on 5 acres and overlooking a beautiful pond and field setting. Paved driveway to a 30x30ft oversized two car garage (finished loft above), enter directly to the charming tile floored mud room where you can kick off your shoes. Continue through to the spacious country kitchen with recently refinished wide pine board flooring. Enjoy wildlife passing by from the huge 10x35ft screened sunporch just off the kitchen. Formal dining area with energy efficient wood stove, family room, 3/4 bath, and master bedroom with full bath and walk-in closet all on the first floor. Two bedrooms and another 3/4 bathroom upstairs. Continue through the home to find an office room with a beautiful stained glass piece and another den area for relaxing. Four+ stall barn attached to home (imagine feeding your horses in your PJs?), heated tack room, loft storage for hay, additional chicken/goat/pig/garden shed off the back, and more beautiful stained glass in the barn doors. Barn doors open up to the fenced paddock area with run-in shed, plenty of room for expansion. Garden areas as well as wooded areas with stonewalls lining the property. This home is just so peaceful and a must-see.
This property is off market, which means it's not currently listed for sale or rent on Zillow. This may be different from what's available on other websites or public sources.


