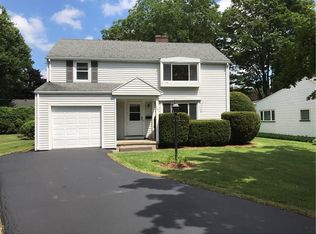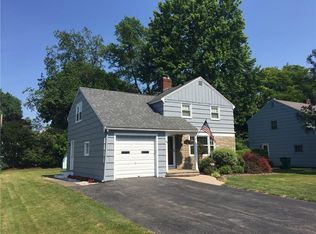Closed
$255,000
96 Sydenham Rd, Rochester, NY 14609
3beds
2,006sqft
Single Family Residence
Built in 1950
9,147.6 Square Feet Lot
$285,000 Zestimate®
$127/sqft
$2,264 Estimated rent
Maximize your home sale
Get more eyes on your listing so you can sell faster and for more.
Home value
$285,000
$257,000 - $311,000
$2,264/mo
Zestimate® history
Loading...
Owner options
Explore your selling options
What's special
Over 2000SF of meticulously maintained colonial in East Irondequoit ready for your personal touches/updates! 3 bed, 1.5 bath offers incredible interior & exterior space! Like new hardwood flooring throughout living/dining area and 2 bdrms-ceramic tile through entryway & updated kitchen-appliances stay! Expansive family room addition (approx 19' X 23') has newer split system for heat/AC, sliding glass doors to spacious trex deck area. Permanent Generac system means no more worries about power outages! Newer windows, furnace/AC/hot water tank, roof. Primary bdrm is spacious, room for adding another bath in this room, and a sweet covered balcony area here for you to enjoy morning coffee! Full, spotlessly clean & dry bsmt - washer/dryer stay! No delayed negotiations!
Zillow last checked: 8 hours ago
Listing updated: March 24, 2023 at 03:14pm
Listed by:
Noelle A. D'Amico 585-315-1830,
Brightskye Realty, LLC
Bought with:
Angela F. Brown, 40BR0947833
Keller Williams Realty Greater Rochester
Source: NYSAMLSs,MLS#: R1450003 Originating MLS: Rochester
Originating MLS: Rochester
Facts & features
Interior
Bedrooms & bathrooms
- Bedrooms: 3
- Bathrooms: 2
- Full bathrooms: 1
- 1/2 bathrooms: 1
- Main level bathrooms: 1
Heating
- Gas, Forced Air
Cooling
- Central Air, Wall Unit(s)
Appliances
- Included: Dryer, Dishwasher, Electric Oven, Electric Range, Disposal, Gas Water Heater, Microwave, Refrigerator, Washer
- Laundry: In Basement
Features
- Separate/Formal Dining Room, Entrance Foyer, Eat-in Kitchen, Separate/Formal Living Room, Living/Dining Room, Sliding Glass Door(s), Window Treatments, Programmable Thermostat
- Flooring: Carpet, Ceramic Tile, Hardwood, Varies
- Doors: Sliding Doors
- Windows: Drapes, Thermal Windows
- Basement: Full
- Number of fireplaces: 1
Interior area
- Total structure area: 2,006
- Total interior livable area: 2,006 sqft
Property
Parking
- Total spaces: 2
- Parking features: Attached, Electricity, Garage, Water Available, Driveway, Garage Door Opener
- Attached garage spaces: 2
Accessibility
- Accessibility features: Stair Lift, See Remarks
Features
- Levels: Two
- Stories: 2
- Patio & porch: Deck, Open, Porch
- Exterior features: Blacktop Driveway, Deck
Lot
- Size: 9,147 sqft
- Dimensions: 66 x 140
- Features: Near Public Transit, Rectangular, Rectangular Lot, Residential Lot
Details
- Parcel number: 2634001070800001069000
- Special conditions: Estate
- Other equipment: Generator
Construction
Type & style
- Home type: SingleFamily
- Architectural style: Colonial
- Property subtype: Single Family Residence
Materials
- Vinyl Siding, Copper Plumbing
- Foundation: Block
- Roof: Asphalt,Shingle
Condition
- Resale
- Year built: 1950
Utilities & green energy
- Sewer: Connected
- Water: Connected, Public
- Utilities for property: Cable Available, Sewer Connected, Water Connected
Green energy
- Energy efficient items: Appliances, HVAC, Lighting, Windows
Community & neighborhood
Security
- Security features: Security System Owned
Location
- Region: Rochester
- Subdivision: Orchard Park
Other
Other facts
- Listing terms: Cash,Conventional,FHA,VA Loan
Price history
| Date | Event | Price |
|---|---|---|
| 2/10/2023 | Sold | $255,000+13.4%$127/sqft |
Source: | ||
| 1/11/2023 | Pending sale | $224,900$112/sqft |
Source: | ||
| 1/4/2023 | Listed for sale | $224,900$112/sqft |
Source: | ||
Public tax history
| Year | Property taxes | Tax assessment |
|---|---|---|
| 2024 | -- | $209,000 +1% |
| 2023 | -- | $207,000 +41.9% |
| 2022 | -- | $145,900 |
Find assessor info on the county website
Neighborhood: 14609
Nearby schools
GreatSchools rating
- NAHelendale Road Primary SchoolGrades: PK-2Distance: 0.4 mi
- 3/10East Irondequoit Middle SchoolGrades: 6-8Distance: 1 mi
- 6/10Eastridge Senior High SchoolGrades: 9-12Distance: 2 mi
Schools provided by the listing agent
- High: Eastridge Senior High
- District: East Irondequoit
Source: NYSAMLSs. This data may not be complete. We recommend contacting the local school district to confirm school assignments for this home.

