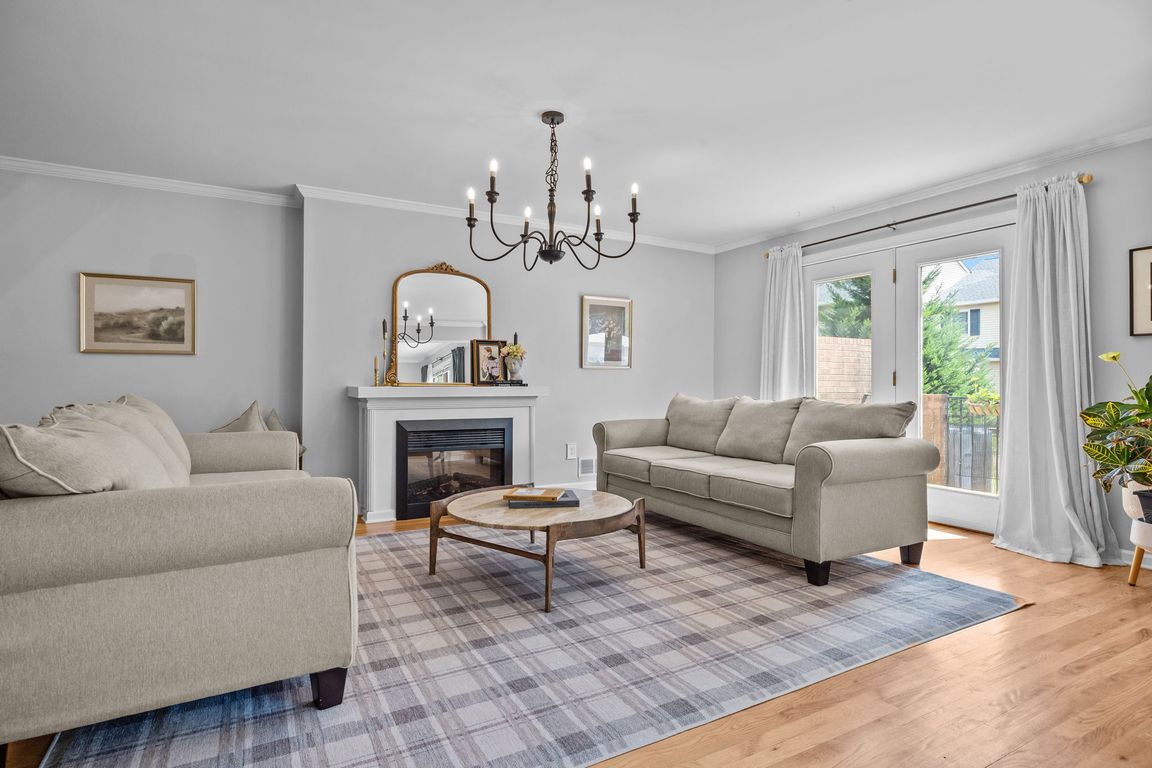
PendingPrice cut: $35K (9/19)
$625,000
3beds
2,941sqft
96 Sutphin Pnes, Yardley, PA 19067
3beds
2,941sqft
Townhouse
Built in 1978
2,613 sqft
2 Attached garage spaces
$213 price/sqft
$385 monthly HOA fee
What's special
Wood-burning fireplaceElectric fireplaceNew garage doorSparkling saltwater poolPrivate and quiet settingThird-floor loftLarge finished basement
Welcome home to 96 Sutphin Pines in Yardley, PA. ...
- 64 days |
- 119 |
- 1 |
Source: Bright MLS,MLS#: PABU2104460
Travel times
Family Room
Kitchen
Primary Bedroom
Zillow last checked: 8 hours ago
Listing updated: October 14, 2025 at 01:08am
Listed by:
Jennifer Starsinic 267-463-3508,
BHHS Fox & Roach -Yardley/Newtown (215) 860-9300
Source: Bright MLS,MLS#: PABU2104460
Facts & features
Interior
Bedrooms & bathrooms
- Bedrooms: 3
- Bathrooms: 3
- Full bathrooms: 2
- 1/2 bathrooms: 1
- Main level bathrooms: 1
Rooms
- Room types: Family Room, Attic
Other
- Level: Upper
Family room
- Level: Lower
Heating
- Heat Pump, Electric
Cooling
- Central Air, Heat Pump, Electric
Appliances
- Included: Dryer, Microwave, Oven/Range - Electric, Refrigerator, Washer, Electric Water Heater
- Laundry: Lower Level
Features
- Attic, Bar, Built-in Features, Combination Dining/Living, Curved Staircase
- Flooring: Hardwood
- Basement: Partial,Full
- Number of fireplaces: 2
- Fireplace features: Corner, Electric, Wood Burning
Interior area
- Total structure area: 3,541
- Total interior livable area: 2,941 sqft
- Finished area above ground: 2,336
- Finished area below ground: 605
Video & virtual tour
Property
Parking
- Total spaces: 4
- Parking features: Garage Faces Front, Garage Door Opener, Asphalt, Attached, Driveway
- Attached garage spaces: 2
- Uncovered spaces: 2
- Details: Garage Sqft: 350
Accessibility
- Accessibility features: None
Features
- Levels: Three
- Stories: 3
- Pool features: Community
- Has view: Yes
- View description: Courtyard, Garden, Trees/Woods, Other
Lot
- Size: 2,613.6 Square Feet
- Features: Corner Lot/Unit
Details
- Additional structures: Above Grade, Below Grade
- Parcel number: 20050356
- Zoning: R2
- Special conditions: Standard
Construction
Type & style
- Home type: Townhouse
- Architectural style: Colonial
- Property subtype: Townhouse
Materials
- Frame, Brick, Vinyl Siding
- Foundation: Concrete Perimeter
- Roof: Asphalt
Condition
- Very Good
- New construction: No
- Year built: 1978
Utilities & green energy
- Electric: 200+ Amp Service
- Sewer: Public Sewer
- Water: Public
- Utilities for property: Cable Connected, Phone, Fiber Optic, Broadband
Community & HOA
Community
- Features: Pool
- Subdivision: Sutphin Pines
HOA
- Has HOA: Yes
- Amenities included: Common Grounds, Jogging Path, Pool, Tennis Court(s)
- Services included: Maintenance Grounds, Road Maintenance, Snow Removal, Other, Common Area Maintenance, Maintenance Structure, Lawn Care Front, Lawn Care Rear, Lawn Care Side, Pool(s), Recreation Facility, Trash
- HOA fee: $385 monthly
- HOA name: SUTPHIN PINES COMMUNITY ASSOCIATION
Location
- Region: Yardley
- Municipality: LOWER MAKEFIELD TWP
Financial & listing details
- Price per square foot: $213/sqft
- Tax assessed value: $35,790
- Annual tax amount: $8,895
- Date on market: 9/5/2025
- Listing agreement: Exclusive Right To Sell
- Listing terms: Cash,Conventional
- Inclusions: Washer And Dryer, Refrigerator, Garage Refrigerator, Garage Freezer. All As-is Condition At Time Of Settlement.
- Ownership: Fee Simple