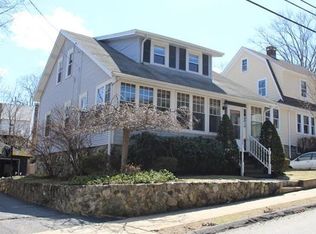NEW CONSTRUCTION! SUPERIOR Quality Contemporary Colonial in the Highly Desirable Highlands Locale featuring Stunning Open Living Space, Custom Gourmet Granite Kitchen with Island Bar and High End Stainless Steel Appliances Open to Formal Dining room and Gas Fireplaced Living room with Charming Columns, Charismatic Entry Foyer, Bountiful Master Bedroom Suite with Private Designer Tile Bath with Dual Vanity, 2nd Floor Laundry, Finished Walkout Basement Familyroom with 1/2 Bath, Pull Down Attic Storage, Rear Deck and Fenced Yard, Relaxing Farmer's Porch, OVERSIZED Direct Entry Garage, Double Wide Driveway, and More! Convenient to Peaceful Prospect Hill Park, Shops and MBTA!
This property is off market, which means it's not currently listed for sale or rent on Zillow. This may be different from what's available on other websites or public sources.
