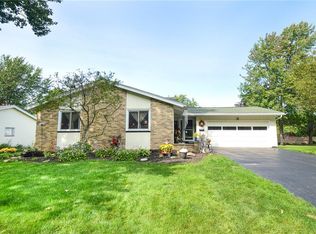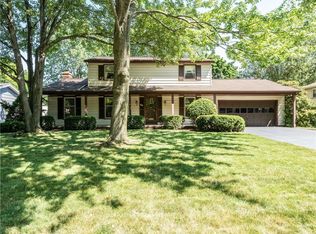At first glance, it's obvious this home has been well cared for. Warm and inviting with plenty of natural light, this split-level home has all the touches you need to make it your happy home. The eat-in kitchen is the heart of the home and, updated in 2016, no detail was overlooked; granite counters, stainless appliances, plenty of white cabinets and fun backsplash. Just up a few steps you find 3 BR and a newly remodeled, tastefully appointed full BA. On the lower level, the family room is great for movie nights by the fire. The 4th BR, a 1/2 BA and room for your home office complete the lower level. Outside, this home shines as well - a large, partially covered stamped concrete patio is waiting for you to enjoy your serene fully-fenced backyard. New roof in 2013 and custom shed in 2018.
This property is off market, which means it's not currently listed for sale or rent on Zillow. This may be different from what's available on other websites or public sources.

