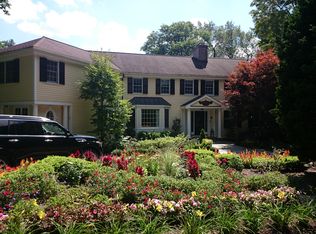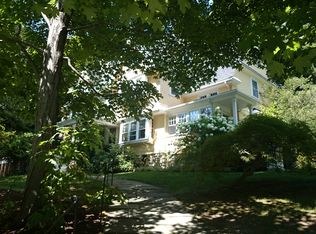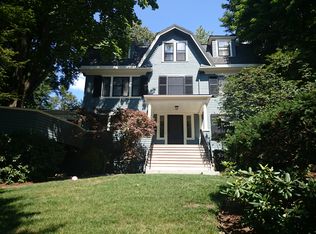Stunning 1988 Colonial Revival home with over 5,000 square feet of family living and entertaining space in the desirable Chestnut Hill Historic District. A dramatic entry foyer leads to an elegant living room with a fireplace and an impressive library/office has beautiful custom built-in cabinetry. The formal dining room flows seamlessly into the eat-n kitchen with wet bar, pantry and and laundry room. From the spectacular family room with walls-of-glass, you access the entertainment-sized deck overlooking serene woodlands. The 2nd floor has a magnificent master suite with fireplace, custom bookshelves, luxurious en suite bath and dressing room.There are three other bedrooms on this level along with family bath. The lower floor offers an exercise room as well as a spacious entertainment/media room, with access to a rear patio. Magnificent views from many rooms. Within close proximity to Chestnut Hill shopping area, Conservation Areas, MBTA station, private schools.Three-car garage.
This property is off market, which means it's not currently listed for sale or rent on Zillow. This may be different from what's available on other websites or public sources.


