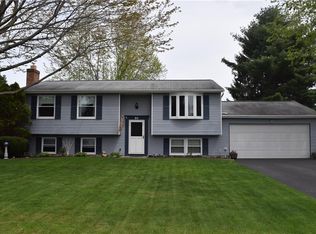New to the market! This beautifully maintained home has so many wonderful features, including the gorgeous Brazilian tiger wood flooring on the main level throughout the living room, dining room and kitchen, the stone hearth fireplace and built-in bar in the family room, central A/C, updated bathrooms and windows and a spacious walk-in closet in the large master bedroom. The garage has 2 full bays with plenty of room for your projects this winter. There is a large deck off of the kitchen sliding doors leading to your new back yard. Close to shopping and amenities. Delayed negotiations until Monday 12/7 at 4pm so that you have time to come see this home before it is gone. Call today for a showing appointment.
This property is off market, which means it's not currently listed for sale or rent on Zillow. This may be different from what's available on other websites or public sources.
