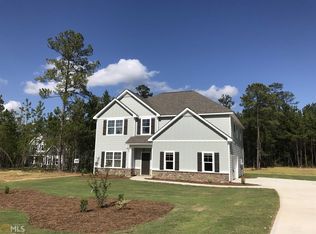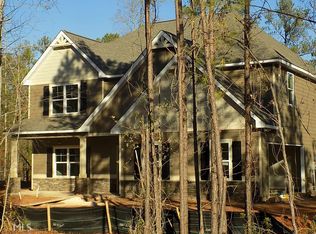Sold for $375,000
$375,000
96 Stone Gate Dr, Lagrange, GA 30241
4beds
2,474sqft
Single Family Residence
Built in 2017
1.1 Acres Lot
$394,100 Zestimate®
$152/sqft
$2,643 Estimated rent
Home value
$394,100
Estimated sales range
Not available
$2,643/mo
Zestimate® history
Loading...
Owner options
Explore your selling options
What's special
Located in the Rosemont Community & conveniently located to I-185, Callaway Gardens & so much more! 4 bedrooms, 2.5 baths of spaciousness & beauty. Heavy molding, high smooth ceilings, hardwood flooring, Foyer Entrance, Dining Room w/arched entryway & coffered ceiling, Kitchen w/two walk-in pantries, lots of cabinets & workspace, Granite countertops, subway tile backsplash, stainless-steel appliances, breakfast bar & breakfast area, open to Great room that includes rock fireplace w/decorative mantle & gas logs, Powder Room, large Owner's Suite w/space for office or sitting area & tray ceiling, double vanity, separate shower, soaking tub, double walk-in closets, custom built-in closet systems in all bedroom closets, Laundry Room upstairs, covered back porch, patio, fenced-in backyard, storage building w/electricity & roll-up door, large backyard, beautiful landscaping, rocking chair front porch, alarm system and MOVE IN READY for new owners!!
Zillow last checked: 8 hours ago
Listing updated: March 20, 2025 at 08:23pm
Listed by:
Alisa Matheny 706-594-6344,
Coldwell Banker Spinks, Brown & Durand, Inc
Bought with:
Century 21 Premier Real Estate
Source: CBORGA,MLS#: 212067
Facts & features
Interior
Bedrooms & bathrooms
- Bedrooms: 4
- Bathrooms: 3
- Full bathrooms: 2
- 1/2 bathrooms: 1
Primary bathroom
- Features: Double Vanity
Dining room
- Features: Separate
Kitchen
- Features: Breakfast Area, Breakfast Bar, Kitchen Island, Pantry, View Family Room
Heating
- Electric, Heat Pump
Cooling
- Ceiling Fan(s), Central Electric, Heat Pump
Appliances
- Included: Dishwasher, Electric Range, Microwave
- Laundry: Laundry Room, Upper Level
Features
- High Ceilings, Walk-In Closet(s), Double Vanity, Entrance Foyer, Tray Ceiling(s)
- Flooring: Hardwood, Carpet
- Doors: Storm Door(s)
- Number of fireplaces: 1
- Fireplace features: Gas Log, Family Room
Interior area
- Total structure area: 2,474
- Total interior livable area: 2,474 sqft
Property
Parking
- Total spaces: 2
- Parking features: Attached, Driveway, Side/Rear, 2-Garage, Level Driveway
- Attached garage spaces: 2
- Has uncovered spaces: Yes
Features
- Levels: Two
- Patio & porch: Patio
- Exterior features: Landscaping
- Fencing: Fenced
Lot
- Size: 1.10 Acres
- Features: Level, Private Backyard, Wooded
Details
- Additional structures: Outbuilding
- Parcel number: 0371 001012
Construction
Type & style
- Home type: SingleFamily
- Architectural style: Traditional
- Property subtype: Single Family Residence
Materials
- Cement Siding, Stone
- Foundation: Slab/No
Condition
- New construction: No
- Year built: 2017
Utilities & green energy
- Sewer: Septic Tank
- Water: Well
- Utilities for property: Underground Utilities
Community & neighborhood
Security
- Security features: Security, Smoke Detector(s)
Community
- Community features: Street Lights
Location
- Region: Lagrange
- Subdivision: Stone Gate
Price history
| Date | Event | Price |
|---|---|---|
| 8/8/2024 | Sold | $375,000-1.3%$152/sqft |
Source: | ||
| 6/24/2024 | Pending sale | $379,900$154/sqft |
Source: | ||
| 5/23/2024 | Listed for sale | $379,900+16.4%$154/sqft |
Source: | ||
| 8/1/2022 | Sold | $326,514+3.7%$132/sqft |
Source: Public Record Report a problem | ||
| 6/14/2022 | Pending sale | $315,000$127/sqft |
Source: | ||
Public tax history
| Year | Property taxes | Tax assessment |
|---|---|---|
| 2025 | $4,049 +10.1% | $148,480 +10.1% |
| 2024 | $3,677 +3.2% | $134,840 +1% |
| 2023 | $3,562 +21.5% | $133,560 +27.1% |
Find assessor info on the county website
Neighborhood: 30241
Nearby schools
GreatSchools rating
- 2/10Clearview Elementary SchoolGrades: PK-5Distance: 3.7 mi
- 5/10Long Cane Middle SchoolGrades: 6-8Distance: 10.3 mi
- 5/10Troup County High SchoolGrades: 9-12Distance: 3.7 mi
Get a cash offer in 3 minutes
Find out how much your home could sell for in as little as 3 minutes with a no-obligation cash offer.
Estimated market value$394,100
Get a cash offer in 3 minutes
Find out how much your home could sell for in as little as 3 minutes with a no-obligation cash offer.
Estimated market value
$394,100

