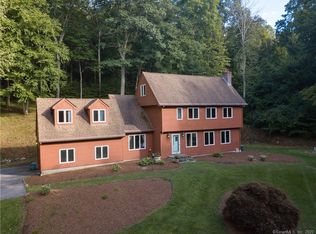Peacefully situated across from the Salmon River, this spacious 4/5 bedroom Colonial awaits you. It has been lovingly cared for by its owners for 33 years. The bright and freshly painted foyer welcomes you with wide-plank floors that span throughout the home. The large living room is to your right and features a marble fireplace with gas insert and exposed beams. The stunning and very well thought out Covenant custom kitchen offers great storage, granite counter tops including a gas range, high-end stainless appliances, breakfast bar, and a beautiful bay window overlooking the private yard. A generous eat-in area leads to the over-sized and heated sun-room which has a new roof. A formal dining room/office, half bath and laundry room complete the main level. The versatile second floor is comprised of 4/5 bedrooms with dual master suites. The second master above the garage has the potential to make a nice in-law suite while the walk-up attic provides room for expansion. Great hiking, fishing and kayaking right out your front door as well as the Airline Trail, Machimoodus State Park and Devil’s Hopyard a short ride away. Quaint downtown East Haddam overlooks the Connecticut River and is graced with the Goodspeed Opera House, restaurants and shops. Fox Hopyard and Black Birch Golf Course are also in town. The midway point between New York City and Boston, this is the escape you are looking for.
This property is off market, which means it's not currently listed for sale or rent on Zillow. This may be different from what's available on other websites or public sources.
