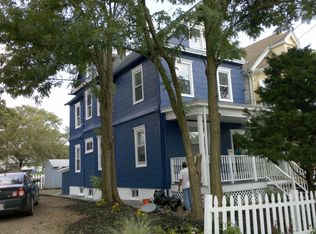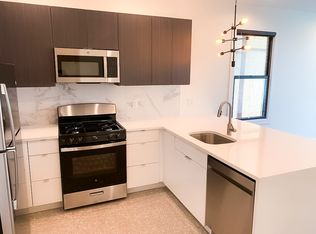Welcome Home To This Lovely Updated Home Close To The Perth Amboy Waterfront. You Can Enjoy Those Summer Days & Nights On Your Front Porch. So Many Possibilities With This Home. 1st Level Can Be Used As 2 Bedrooms Or Use 1 As The Dining Room, Livingroom, Kitchen And Main Bath W/Laundry Room Off Kitchen. 2nd Fl Has A Possible Master Suite W/Large Closet And Dressing Room/Office & Another Nice Size Bedroom. Full Bath. Home Has A Full Basement With An Outside Entrance. Home Being Sold as Is. Buyer Responsible For City Inspections.
This property is off market, which means it's not currently listed for sale or rent on Zillow. This may be different from what's available on other websites or public sources.

