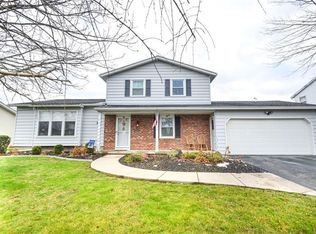Closed
$340,000
96 Snowy Owl Rdg, Rochester, NY 14612
4beds
2,102sqft
Single Family Residence
Built in 1986
0.28 Acres Lot
$386,100 Zestimate®
$162/sqft
$3,219 Estimated rent
Home value
$386,100
$367,000 - $405,000
$3,219/mo
Zestimate® history
Loading...
Owner options
Explore your selling options
What's special
SHOWSTOPPER! THIS IS THE ONE YOU HAVE BEEN WAITING FOR! Colonial home has been beautifully renovated top to bottom. 4 Bedrooms. 2 1/2 baths. Formal dining room. New flooring on the 1st level. Refinished hardwoods on the 2nd level. Huge main bedroom with full bath and walk-in closet. 2nd floor laundry. New bathrooms, New kitchen with granite countertop. Brand new stainless steel appliances (dishwasher, refrigerator, stove and microwave). In ground pool. New garage door and new opener. New deck 2022. New tear off roof 2022. Hot water heater 2017. Furnace 2021. There is literally nothing to do to this house. Move in and Enjoy your new home! Delayed negotiations until 1/31. All offers due at 10:00am. Please allow 24 hours for review of offers. Open house Thursday 1/26 4-5:30 and Sunday 1/29 12:00-2:00.
Zillow last checked: 8 hours ago
Listing updated: March 24, 2023 at 03:48pm
Listed by:
Christine J. Sanna 585-368-7142,
Howard Hanna,
Elaine D. Masiuk 585-227-4770,
Howard Hanna
Bought with:
Grant D. Pettrone, 10491209675
Revolution Real Estate
Source: NYSAMLSs,MLS#: R1452524 Originating MLS: Rochester
Originating MLS: Rochester
Facts & features
Interior
Bedrooms & bathrooms
- Bedrooms: 4
- Bathrooms: 3
- Full bathrooms: 2
- 1/2 bathrooms: 1
- Main level bathrooms: 1
Heating
- Gas, Forced Air
Cooling
- Central Air
Appliances
- Included: Dishwasher, Electric Oven, Electric Range, Gas Water Heater, Microwave, Refrigerator, Humidifier
- Laundry: Upper Level
Features
- Ceiling Fan(s), Entrance Foyer, Eat-in Kitchen, Separate/Formal Living Room, Solid Surface Counters
- Flooring: Hardwood, Laminate, Varies
- Basement: Full,Partially Finished,Sump Pump
- Has fireplace: No
Interior area
- Total structure area: 2,102
- Total interior livable area: 2,102 sqft
Property
Parking
- Total spaces: 2
- Parking features: Attached, Garage, Garage Door Opener
- Attached garage spaces: 2
Features
- Levels: Two
- Stories: 2
- Patio & porch: Deck, Open, Porch
- Exterior features: Blacktop Driveway, Deck, Fully Fenced, Fence, Pool
- Pool features: In Ground
- Fencing: Full,Partial
Lot
- Size: 0.28 Acres
- Dimensions: 80 x 150
- Features: Residential Lot
Details
- Parcel number: 2628000440400008007000
- Special conditions: Standard
Construction
Type & style
- Home type: SingleFamily
- Architectural style: Colonial
- Property subtype: Single Family Residence
Materials
- Vinyl Siding, Copper Plumbing
- Foundation: Block
Condition
- Resale
- Year built: 1986
Utilities & green energy
- Electric: Circuit Breakers
- Sewer: Connected
- Water: Connected, Public
- Utilities for property: Cable Available, Sewer Connected, Water Connected
Community & neighborhood
Location
- Region: Rochester
- Subdivision: New Eng & Village Sec 14
Other
Other facts
- Listing terms: Cash,Conventional
Price history
| Date | Event | Price |
|---|---|---|
| 3/10/2023 | Sold | $340,000+25.9%$162/sqft |
Source: | ||
| 2/1/2023 | Pending sale | $270,000$128/sqft |
Source: | ||
| 1/24/2023 | Listed for sale | $270,000+67.7%$128/sqft |
Source: | ||
| 10/4/2022 | Sold | $161,000-8%$77/sqft |
Source: | ||
| 8/18/2022 | Pending sale | $175,000$83/sqft |
Source: | ||
Public tax history
| Year | Property taxes | Tax assessment |
|---|---|---|
| 2024 | -- | $206,200 |
| 2023 | -- | $206,200 +17.2% |
| 2022 | -- | $176,000 |
Find assessor info on the county website
Neighborhood: 14612
Nearby schools
GreatSchools rating
- 2/10Pine Brook Elementary SchoolGrades: K-5Distance: 0.5 mi
- 5/10Athena Middle SchoolGrades: 6-8Distance: 1 mi
- 6/10Athena High SchoolGrades: 9-12Distance: 1 mi
Schools provided by the listing agent
- District: Greece
Source: NYSAMLSs. This data may not be complete. We recommend contacting the local school district to confirm school assignments for this home.
