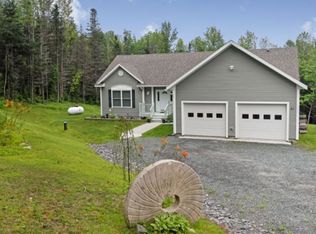Closed
Listed by:
Shelly Szmyt,
Jason Mitchell Group Cell:603-505-0827
Bought with: Arris Realty
$440,000
96 Slab City Road, Claremont, NH 03743
3beds
2,596sqft
Single Family Residence
Built in 1990
2.72 Acres Lot
$493,200 Zestimate®
$169/sqft
$3,451 Estimated rent
Home value
$493,200
$469,000 - $518,000
$3,451/mo
Zestimate® history
Loading...
Owner options
Explore your selling options
What's special
OPEN HOUSE CANCELLED. This beautiful, custom built, contemporary cape-cod style home is incredibly unique with spectacular views and plenty of privacy. The kitchen has been updated with an excess of cabinetry complete with a farmer's sink, kitchen bar and newer appliances. The living area is breathtaking, filled with natural light from the skylights and large windows. Enjoy Autumn foliage and snow storms with cozy wood fires and the in the spring, summer and autumn, keep an airy and light energy with sliders open and out to the large, wraparound deck where you can enjoy views of Mt. Ascutney and appreciate the sounds of nature and birds surrounding the home. Explore the option of first floor living with a first floor primary bedroom, laundry and 3/4 bath or take advantage of a loft bedroom upstairs, including a walk-in closet and spacious full bathroom and additional bedroom. Use your garage traditionally to park two cars or utilize the space for adventurous toys or create a work space/ work shop. The basement is complete with roomy, heated space for storage and/ or additional living quarters and potential in-law suite. Endless opportunities for gardening and growing your own food and/or plants and trees. The property has apple and peach trees, along with so much more! Although you feel completely out of the chaos and surrounded by nature, you are conveniently close to shopping centers and restaurants.
Zillow last checked: 8 hours ago
Listing updated: June 14, 2023 at 02:57pm
Listed by:
Shelly Szmyt,
Jason Mitchell Group Cell:603-505-0827
Bought with:
Toni L Ojala
Arris Realty
Source: PrimeMLS,MLS#: 4949357
Facts & features
Interior
Bedrooms & bathrooms
- Bedrooms: 3
- Bathrooms: 3
- Full bathrooms: 1
- 3/4 bathrooms: 1
- 1/2 bathrooms: 1
Heating
- Oil, Baseboard, Hot Water, Wood Stove
Cooling
- None
Appliances
- Included: Dishwasher, Dryer, Refrigerator, Washer, Electric Water Heater
- Laundry: 1st Floor Laundry
Features
- Cathedral Ceiling(s), Ceiling Fan(s), Dining Area, Hearth, Kitchen Island, Kitchen/Dining, LED Lighting, Primary BR w/ BA, Natural Light, Natural Woodwork, Vaulted Ceiling(s)
- Flooring: Carpet, Wood
- Windows: Skylight(s)
- Basement: Concrete,Finished,Walkout,Basement Stairs,Interior Entry
- Has fireplace: Yes
- Fireplace features: Wood Burning
Interior area
- Total structure area: 2,596
- Total interior livable area: 2,596 sqft
- Finished area above ground: 1,988
- Finished area below ground: 608
Property
Parking
- Total spaces: 2
- Parking features: Paved, Underground
- Garage spaces: 2
Features
- Levels: 1.75
- Stories: 1
- Exterior features: Deck, Garden, Shed, Poultry Coop
- Has view: Yes
- View description: Mountain(s)
Lot
- Size: 2.72 Acres
- Features: Country Setting, Landscaped, Secluded, Trail/Near Trail, Views, Walking Trails, Wooded
Details
- Parcel number: CLMNM73L24
- Zoning description: RR
Construction
Type & style
- Home type: SingleFamily
- Architectural style: Cape,Contemporary
- Property subtype: Single Family Residence
Materials
- Wood Frame, Clapboard Exterior
- Foundation: Poured Concrete
- Roof: Architectural Shingle
Condition
- New construction: No
- Year built: 1990
Utilities & green energy
- Electric: Circuit Breakers
- Sewer: Private Sewer
Community & neighborhood
Location
- Region: Claremont
Price history
| Date | Event | Price |
|---|---|---|
| 6/8/2023 | Sold | $440,000+4.8%$169/sqft |
Source: | ||
| 4/27/2023 | Contingent | $419,900$162/sqft |
Source: | ||
| 4/20/2023 | Listed for sale | $419,900+42.8%$162/sqft |
Source: | ||
| 11/16/2020 | Sold | $294,000$113/sqft |
Source: | ||
| 10/2/2020 | Listed for sale | $294,000+12.2%$113/sqft |
Source: Bergeron's Houses to Homes #4832033 Report a problem | ||
Public tax history
| Year | Property taxes | Tax assessment |
|---|---|---|
| 2024 | $9,934 +5.3% | $339,500 |
| 2023 | $9,438 +11.6% | $339,500 +67.3% |
| 2022 | $8,457 +1.7% | $202,900 |
Find assessor info on the county website
Neighborhood: 03743
Nearby schools
GreatSchools rating
- 5/10Disnard Elementary SchoolGrades: K-5Distance: 1.3 mi
- 2/10Claremont Middle SchoolGrades: 6-8Distance: 2.2 mi
- 1/10Stevens High SchoolGrades: 9-12Distance: 1.9 mi

Get pre-qualified for a loan
At Zillow Home Loans, we can pre-qualify you in as little as 5 minutes with no impact to your credit score.An equal housing lender. NMLS #10287.
