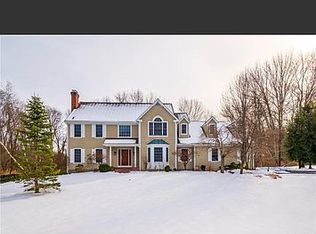Sold for $1,600,000
$1,600,000
96 Silver Spring Road, Wilton, CT 06897
4beds
3,335sqft
Single Family Residence
Built in 1991
1.04 Acres Lot
$1,616,300 Zestimate®
$480/sqft
$6,963 Estimated rent
Home value
$1,616,300
$1.45M - $1.79M
$6,963/mo
Zestimate® history
Loading...
Owner options
Explore your selling options
What's special
Stately Classic Colonial in the coveted Silver Spring community where privacy and prestige align, located on the former Firestone estate thoroughbred racetrack. Lush landscaping with handsome stone walls and walkways, this four Bedroom home offers an ideal Wilton residence. Abundant updates compliment the interior and exterior features, including a NEW Trex deck, NEWLY paved driveway, refinished hardwood floors on first level and much more. Custom eat-in chef's Kitchen equipped with Subzero, Wolf gas cooktop, Wolf ovens, Bosch dishwasher, wine chiller, hutch and large island with sink opens to the bright Family Room w/ vaulted ceiling and striking stone fireplace. Entertaining is easy via French doors to the new Trex deck and level back yard. Upon entering, the welcoming foyer leads to a captivating color-drenched paneled Dining Rm, a formal Living Rm with fireplace and large office, providing an ideal work-from-home space. Completing the first floor is a powder room and an updated Laundry Rm. Retire to the upper floor with three BRs, updated hall bath and Primary Ste highlighted w/ two walk-in closets, two custom vanities, shower & soaking tub. Recreation Rm on finished LL has so many uses - theatre, gym, office. Outdoors the neighborhood offers great walking, jogging, nature walks! Imagine living so close to both Wilton & Ridgefield town centers with great dining, shopping, parks. Top-rated schools, Ambler Farm, Woodcock Nature Center & Weir Farm are all Wilton treasures!
Zillow last checked: 8 hours ago
Listing updated: November 20, 2025 at 07:49am
Listed by:
Dianne dewitt (203)762-4211,
Berkshire Hathaway NE Prop. 203-762-8331
Bought with:
Kimberly C. Hyde, RES.0800589
William Pitt Sotheby's Int'l
Source: Smart MLS,MLS#: 24131577
Facts & features
Interior
Bedrooms & bathrooms
- Bedrooms: 4
- Bathrooms: 3
- Full bathrooms: 2
- 1/2 bathrooms: 1
Primary bedroom
- Features: Vaulted Ceiling(s), Stall Shower, Walk-In Closet(s), Hardwood Floor, Marble Floor
- Level: Upper
Bedroom
- Features: Hardwood Floor
- Level: Upper
Bedroom
- Features: Hardwood Floor
- Level: Upper
Bedroom
- Features: Hardwood Floor
- Level: Upper
Dining room
- Features: High Ceilings, Hardwood Floor
- Level: Main
Family room
- Features: Vaulted Ceiling(s), Fireplace, Pellet Stove, Hardwood Floor
- Level: Main
Kitchen
- Features: High Ceilings, Built-in Features, Granite Counters, French Doors, Kitchen Island, Hardwood Floor
- Level: Main
Living room
- Features: High Ceilings, Fireplace, Hardwood Floor
- Level: Main
Office
- Features: High Ceilings, Hardwood Floor
- Level: Main
Rec play room
- Features: Cedar Closet(s), Wall/Wall Carpet
- Level: Lower
Heating
- Forced Air, Oil
Cooling
- Central Air, Zoned
Appliances
- Included: Gas Cooktop, Oven, Convection Oven, Microwave, Range Hood, Subzero, Dishwasher, Washer, Dryer, Wine Cooler, Water Heater, Humidifier
- Laundry: Main Level
Features
- Sound System, Wired for Data, Open Floorplan, Entrance Foyer
- Doors: French Doors
- Windows: Thermopane Windows
- Basement: Full,Heated,Storage Space,Cooled,Interior Entry,Partially Finished
- Attic: Storage,Pull Down Stairs
- Number of fireplaces: 2
- Fireplace features: Insert
Interior area
- Total structure area: 3,335
- Total interior livable area: 3,335 sqft
- Finished area above ground: 3,335
Property
Parking
- Total spaces: 4
- Parking features: Attached, Paved, Driveway, Private
- Attached garage spaces: 2
- Has uncovered spaces: Yes
Features
- Patio & porch: Deck
- Exterior features: Rain Gutters, Lighting, Stone Wall
Lot
- Size: 1.04 Acres
- Features: Corner Lot, Subdivided, Few Trees, Level, Landscaped
Details
- Parcel number: 1928818
- Zoning: R-2
Construction
Type & style
- Home type: SingleFamily
- Architectural style: Colonial
- Property subtype: Single Family Residence
Materials
- Clapboard
- Foundation: Concrete Perimeter
- Roof: Asphalt
Condition
- New construction: No
- Year built: 1991
Utilities & green energy
- Sewer: Septic Tank
- Water: Well
- Utilities for property: Underground Utilities
Green energy
- Energy efficient items: Thermostat, Windows
Community & neighborhood
Security
- Security features: Security System
Community
- Community features: Golf, Health Club, Library, Medical Facilities, Park, Playground, Near Public Transport, Shopping/Mall
Location
- Region: Wilton
- Subdivision: North Wilton
HOA & financial
HOA
- Has HOA: Yes
- HOA fee: $950 annually
- Services included: Maintenance Grounds, Snow Removal, Road Maintenance
Price history
| Date | Event | Price |
|---|---|---|
| 11/20/2025 | Sold | $1,600,000+11.5%$480/sqft |
Source: | ||
| 10/28/2025 | Pending sale | $1,435,000$430/sqft |
Source: | ||
| 10/24/2025 | Contingent | $1,435,000$430/sqft |
Source: | ||
| 10/10/2025 | Listed for sale | $1,435,000+36.7%$430/sqft |
Source: | ||
| 12/19/2012 | Sold | $1,050,000-12.4%$315/sqft |
Source: | ||
Public tax history
| Year | Property taxes | Tax assessment |
|---|---|---|
| 2025 | $20,263 +2% | $830,130 |
| 2024 | $19,873 +10.7% | $830,130 +35.3% |
| 2023 | $17,957 +3.7% | $613,690 |
Find assessor info on the county website
Neighborhood: 06897
Nearby schools
GreatSchools rating
- 9/10Cider Mill SchoolGrades: 3-5Distance: 3.6 mi
- 9/10Middlebrook SchoolGrades: 6-8Distance: 3.4 mi
- 10/10Wilton High SchoolGrades: 9-12Distance: 3.4 mi
Schools provided by the listing agent
- Elementary: Miller-Driscoll
- Middle: Middlebrook,Cider Mill
- High: Wilton
Source: Smart MLS. This data may not be complete. We recommend contacting the local school district to confirm school assignments for this home.
Get pre-qualified for a loan
At Zillow Home Loans, we can pre-qualify you in as little as 5 minutes with no impact to your credit score.An equal housing lender. NMLS #10287.
Sell for more on Zillow
Get a Zillow Showcase℠ listing at no additional cost and you could sell for .
$1,616,300
2% more+$32,326
With Zillow Showcase(estimated)$1,648,626
