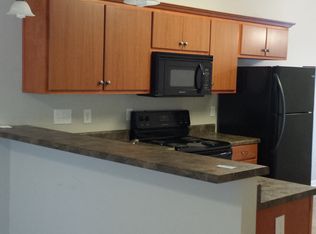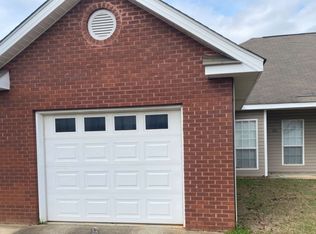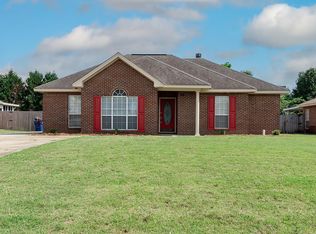Sold for $270,000 on 05/27/25
Street View
$270,000
96 Silver Pointe Dr, Elmore, AL 36025
--beds
2baths
1,763sqft
SingleFamily
Built in 2005
0.27 Acres Lot
$276,200 Zestimate®
$153/sqft
$1,720 Estimated rent
Home value
$276,200
$221,000 - $345,000
$1,720/mo
Zestimate® history
Loading...
Owner options
Explore your selling options
What's special
96 Silver Pointe Dr, Elmore, AL 36025 is a single family home that contains 1,763 sq ft and was built in 2005. It contains 2 bathrooms. This home last sold for $270,000 in May 2025.
The Zestimate for this house is $276,200. The Rent Zestimate for this home is $1,720/mo.
Facts & features
Interior
Bedrooms & bathrooms
- Bathrooms: 2
Heating
- Forced air
Features
- Flooring: Tile, Other, Carpet
- Has fireplace: Yes
Interior area
- Total interior livable area: 1,763 sqft
Property
Features
- Exterior features: Wood, Brick
Lot
- Size: 0.27 Acres
Details
- Parcel number: 1505210007007000
Construction
Type & style
- Home type: SingleFamily
Materials
- Wood
- Foundation: Slab
- Roof: Asphalt
Condition
- Year built: 2005
Community & neighborhood
Location
- Region: Elmore
Price history
| Date | Event | Price |
|---|---|---|
| 5/27/2025 | Sold | $270,000+1.1%$153/sqft |
Source: Public Record | ||
| 4/15/2025 | Pending sale | $267,000$151/sqft |
Source: MAAR #574278 | ||
| 4/11/2025 | Listed for sale | $267,000+61.8%$151/sqft |
Source: | ||
| 11/16/2016 | Sold | $165,000$94/sqft |
Source: Public Record | ||
Public tax history
| Year | Property taxes | Tax assessment |
|---|---|---|
| 2025 | $651 +7.4% | $23,120 +6.9% |
| 2024 | $606 -1.2% | $21,620 -1.1% |
| 2023 | $613 +10.1% | $21,860 +9.4% |
Find assessor info on the county website
Neighborhood: 36025
Nearby schools
GreatSchools rating
- 8/10Airport Road Intermediate SchoolGrades: 3-4Distance: 1.4 mi
- 5/10Millbrook Middle Jr High SchoolGrades: 5-8Distance: 2.2 mi
- 5/10Stanhope Elmore High SchoolGrades: 9-12Distance: 2.4 mi

Get pre-qualified for a loan
At Zillow Home Loans, we can pre-qualify you in as little as 5 minutes with no impact to your credit score.An equal housing lender. NMLS #10287.



