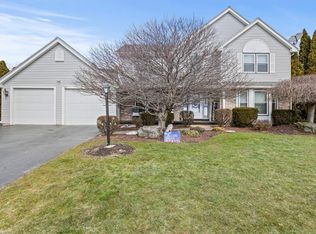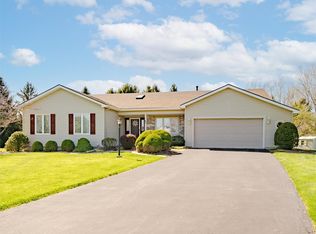Sold for $324,000 on 07/11/23
$324,000
96 Shepperton Way, Rochester, NY 14626
4beds
2baths
2,150sqft
SingleFamily
Built in 1971
0.3 Acres Lot
$363,700 Zestimate®
$151/sqft
$3,454 Estimated rent
Maximize your home sale
Get more eyes on your listing so you can sell faster and for more.
Home value
$363,700
$346,000 - $382,000
$3,454/mo
Zestimate® history
Loading...
Owner options
Explore your selling options
What's special
96 Shepperton Way, Rochester, NY 14626 is a single family home that contains 2,150 sq ft and was built in 1971. It contains 4 bedrooms and 2.5 bathrooms. This home last sold for $324,000 in July 2023.
The Zestimate for this house is $363,700. The Rent Zestimate for this home is $3,454/mo.
Facts & features
Interior
Bedrooms & bathrooms
- Bedrooms: 4
- Bathrooms: 2.5
Heating
- Forced air
Features
- Has fireplace: Yes
Interior area
- Total interior livable area: 2,150 sqft
Property
Parking
- Parking features: Garage - Attached
Features
- Exterior features: Vinyl
Lot
- Size: 0.30 Acres
Details
- Parcel number: 262800058041020
Construction
Type & style
- Home type: SingleFamily
- Architectural style: Colonial
Materials
- Metal
Condition
- Year built: 1971
Community & neighborhood
Location
- Region: Rochester
Price history
| Date | Event | Price |
|---|---|---|
| 7/11/2023 | Sold | $324,000$151/sqft |
Source: Public Record Report a problem | ||
Public tax history
| Year | Property taxes | Tax assessment |
|---|---|---|
| 2024 | -- | $217,900 |
| 2023 | -- | $217,900 +6.3% |
| 2022 | -- | $205,000 |
Find assessor info on the county website
Neighborhood: 14626
Nearby schools
GreatSchools rating
- NAAutumn Lane Elementary SchoolGrades: PK-2Distance: 1 mi
- 4/10Athena Middle SchoolGrades: 6-8Distance: 2 mi
- 6/10Athena High SchoolGrades: 9-12Distance: 2 mi

