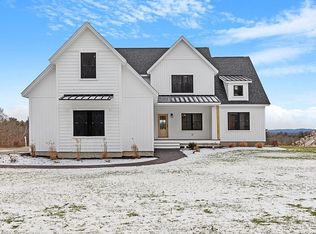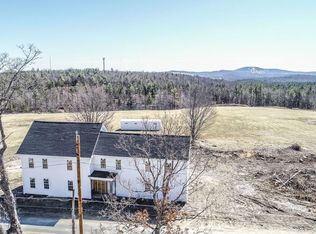Sold for $739,000
$739,000
96 Sheldon Rd, Fitchburg, MA 01420
4beds
2,335sqft
Single Family Residence
Built in 2024
1.56 Acres Lot
$762,700 Zestimate®
$316/sqft
$3,585 Estimated rent
Home value
$762,700
$725,000 - $808,000
$3,585/mo
Zestimate® history
Loading...
Owner options
Explore your selling options
What's special
New Construction in beautiful/scenic Fitchburg neighborhood - This unique/custom colonial offers exceptional curb appeal with multiple rooflines, vertical siding, some metal roofing, field and mountain views, open concept floor plan, 2,335 sq ft, 4 bedrooms, 2.5 baths, 2 car garage, central air, 9 ft ceilings, luxury vinyl plank flooring throughout first floor, beautiful kitchen with large island, granite countertops, slider leading out to back deck with beautiful views, dining area and living room with gas fireplace, first floor master bedroom with master bath large walk in closet and tiled shower, hardwood stairs lead to 3 additional bedrooms on second floor with additional full bathroom. All in quiet/rural Fitchburg location, close to down town area.
Zillow last checked: 8 hours ago
Listing updated: May 30, 2024 at 02:14am
Listed by:
Paul Collette 978-815-7288,
Keller Williams Realty North Central 978-840-9000
Bought with:
Laurie Howe Bourgeois
Lamacchia Realty, Inc.
Source: MLS PIN,MLS#: 73187396
Facts & features
Interior
Bedrooms & bathrooms
- Bedrooms: 4
- Bathrooms: 3
- Full bathrooms: 2
- 1/2 bathrooms: 1
Primary bedroom
- Features: Closet
- Level: First
Bedroom 2
- Features: Closet
- Level: Second
Bedroom 3
- Features: Closet
- Level: Second
Bedroom 4
- Level: Second
Primary bathroom
- Features: Yes
Bathroom 1
- Features: Bathroom - Half
- Level: First
Bathroom 2
- Features: Bathroom - Full
- Level: Second
Bathroom 3
- Features: Bathroom - 3/4
- Level: First
Dining room
- Level: First
Family room
- Level: First
Kitchen
- Level: First
Living room
- Level: First
Heating
- Forced Air, Propane
Cooling
- Central Air
Appliances
- Included: Range, Dishwasher, Microwave
- Laundry: First Floor, Electric Dryer Hookup, Washer Hookup
Features
- Doors: Insulated Doors
- Windows: Insulated Windows
- Basement: Interior Entry,Bulkhead,Concrete
- Has fireplace: No
Interior area
- Total structure area: 2,335
- Total interior livable area: 2,335 sqft
Property
Parking
- Total spaces: 6
- Parking features: Attached, Garage Door Opener, Off Street, Paved
- Attached garage spaces: 2
- Uncovered spaces: 4
Features
- Patio & porch: Deck
- Exterior features: Deck
- Has view: Yes
- View description: Scenic View(s)
Lot
- Size: 1.56 Acres
- Features: Cleared, Other
Details
- Parcel number: 5160942
- Zoning: Res
Construction
Type & style
- Home type: SingleFamily
- Architectural style: Colonial
- Property subtype: Single Family Residence
Materials
- Frame, Conventional (2x4-2x6)
- Foundation: Concrete Perimeter
- Roof: Shingle
Condition
- Year built: 2024
Utilities & green energy
- Electric: 200+ Amp Service
- Sewer: Private Sewer
- Water: Private
- Utilities for property: for Electric Range, for Electric Oven, for Electric Dryer, Washer Hookup
Community & neighborhood
Community
- Community features: Public Transportation, Park, Walk/Jog Trails, Medical Facility, Conservation Area, House of Worship
Location
- Region: Fitchburg
Other
Other facts
- Road surface type: Paved
Price history
| Date | Event | Price |
|---|---|---|
| 5/24/2024 | Sold | $739,000$316/sqft |
Source: MLS PIN #73187396 Report a problem | ||
| 12/14/2023 | Contingent | $739,000$316/sqft |
Source: MLS PIN #73187396 Report a problem | ||
| 12/14/2023 | Listed for sale | $739,000$316/sqft |
Source: MLS PIN #73187396 Report a problem | ||
Public tax history
| Year | Property taxes | Tax assessment |
|---|---|---|
| 2025 | $9,661 +691.9% | $715,100 +767.8% |
| 2024 | $1,220 +6.2% | $82,400 +14.9% |
| 2023 | $1,149 +0.1% | $71,700 +10% |
Find assessor info on the county website
Neighborhood: 01420
Nearby schools
GreatSchools rating
- 5/10Crocker Elementary SchoolGrades: 1-5Distance: 1.5 mi
- 4/10Arthur M Longsjo Middle SchoolGrades: 6-8Distance: 2.2 mi
- 3/10Fitchburg High SchoolGrades: 9-12Distance: 2.1 mi
Get a cash offer in 3 minutes
Find out how much your home could sell for in as little as 3 minutes with a no-obligation cash offer.
Estimated market value$762,700
Get a cash offer in 3 minutes
Find out how much your home could sell for in as little as 3 minutes with a no-obligation cash offer.
Estimated market value
$762,700

