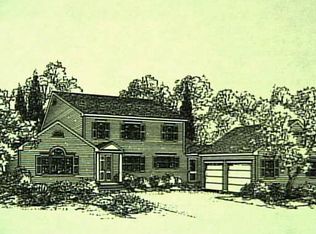Sold for $525,000 on 10/06/23
$525,000
96 Secret Hollow Road #96, Monroe, CT 06468
2beds
2,000sqft
Condominium, Single Family Residence
Built in 1996
-- sqft lot
$605,800 Zestimate®
$263/sqft
$3,384 Estimated rent
Home value
$605,800
$576,000 - $642,000
$3,384/mo
Zestimate® history
Loading...
Owner options
Explore your selling options
What's special
Welcome Home to 96 Secret Hollow Road! Located in desirable Great Oak Farm, which has everything you are looking for... Situated at the end of one of the neighborhood's many cul-de-sacs filled with mature landscaping and well manicured yards throughout this private community! Opportunity knocks! With a little TLC you can update this home to your personal taste. This open layout along with private peaceful wooded & winter sunset view/s offers a full dinning room, a powder room, eat in kitchen with french doors leading to the deck and opens to the living/family room with gas fireplace! The upstairs has two bedrooms plus a loft and vaulted ceilings and two walk-in closets in the master suite. The walkout basement offers tons of storage and the potential to finish to add for more living space. Don't miss this rare opportunity to live in desirable Great Oak Farm! The neighborhood pond has a newly erected trellis perfect for family photos throughout the seasons. Holiday parties, movie nights on the front green give you as much of a neighborhood feel as you would like to be involved with. Enjoy Monroe's Blue Ribbon Award winning schools & being within walking path distance to the incredible Rails to Trails walking & bike riding trails, Wolfe Park with it's pool, picnic area, pond, playground, ball fields, tennis/pickle ball courts & trails that link to Great Hollow Lake as well as convenient shopping/highway access all within minutes.
Zillow last checked: 8 hours ago
Listing updated: October 01, 2024 at 02:00am
Listed by:
Kimberly Levinson 203-218-6786,
Coldwell Banker Realty 203-452-3700
Bought with:
Jane Ferro, RES.0222187
Coldwell Banker Realty
Source: Smart MLS,MLS#: 24017677
Facts & features
Interior
Bedrooms & bathrooms
- Bedrooms: 2
- Bathrooms: 3
- Full bathrooms: 2
- 1/2 bathrooms: 1
Primary bedroom
- Features: Vaulted Ceiling(s), Full Bath, Wall/Wall Carpet
- Level: Upper
Bedroom
- Features: Wall/Wall Carpet
- Level: Upper
Dining room
- Features: Wall/Wall Carpet
- Level: Main
Family room
- Features: Wall/Wall Carpet
- Level: Main
Kitchen
- Features: Laminate Floor
- Level: Main
Loft
- Features: Wall/Wall Carpet
- Level: Upper
Heating
- Forced Air, Natural Gas
Cooling
- Central Air
Appliances
- Included: Oven/Range, Refrigerator, Dishwasher, Washer, Dryer, Water Heater
- Laundry: Lower Level
Features
- Entrance Foyer
- Basement: Full,Unfinished,Heated,Storage Space,Interior Entry,Walk-Out Access
- Attic: None
- Number of fireplaces: 1
- Common walls with other units/homes: End Unit
Interior area
- Total structure area: 2,000
- Total interior livable area: 2,000 sqft
- Finished area above ground: 2,000
Property
Parking
- Total spaces: 2
- Parking features: Attached, Garage Door Opener
- Attached garage spaces: 2
Features
- Stories: 2
- Patio & porch: Deck
- Exterior features: Rain Gutters, Underground Sprinkler
Lot
- Features: Few Trees, Level, Sloped
Details
- Parcel number: 178881
- Zoning: MFR
Construction
Type & style
- Home type: Condo
- Property subtype: Condominium, Single Family Residence
- Attached to another structure: Yes
Materials
- Vinyl Siding
Condition
- New construction: No
- Year built: 1996
Utilities & green energy
- Sewer: Shared Septic
- Water: Public
Community & neighborhood
Community
- Community features: Basketball Court, Golf, Health Club, Lake, Library, Medical Facilities, Park, Playground
Location
- Region: Monroe
- Subdivision: Stepney
HOA & financial
HOA
- Has HOA: Yes
- HOA fee: $150 monthly
- Services included: Maintenance Grounds, Sewer, Road Maintenance
Price history
| Date | Event | Price |
|---|---|---|
| 5/17/2024 | Listing removed | $499,000-5%$250/sqft |
Source: | ||
| 10/6/2023 | Sold | $525,000+5.2%$263/sqft |
Source: | ||
| 9/25/2023 | Pending sale | $499,000$250/sqft |
Source: | ||
| 7/6/2023 | Listed for sale | $499,000$250/sqft |
Source: | ||
Public tax history
Tax history is unavailable.
Neighborhood: 06468
Nearby schools
GreatSchools rating
- 8/10Stepney Elementary SchoolGrades: K-5Distance: 0.4 mi
- 7/10Jockey Hollow SchoolGrades: 6-8Distance: 1.7 mi
- 9/10Masuk High SchoolGrades: 9-12Distance: 3.4 mi
Schools provided by the listing agent
- Elementary: Stepney
- Middle: Jockey Hollow
- High: Masuk
Source: Smart MLS. This data may not be complete. We recommend contacting the local school district to confirm school assignments for this home.

Get pre-qualified for a loan
At Zillow Home Loans, we can pre-qualify you in as little as 5 minutes with no impact to your credit score.An equal housing lender. NMLS #10287.
Sell for more on Zillow
Get a free Zillow Showcase℠ listing and you could sell for .
$605,800
2% more+ $12,116
With Zillow Showcase(estimated)
$617,916