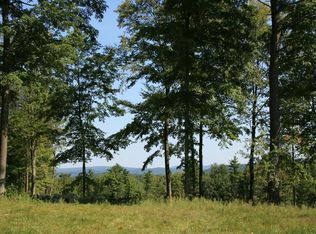Sold for $805,000 on 03/20/23
$805,000
96 Sand Road, North Canaan, CT 06018
5beds
4,200sqft
Single Family Residence
Built in 1942
24.71 Acres Lot
$970,000 Zestimate®
$192/sqft
$5,366 Estimated rent
Home value
$970,000
$805,000 - $1.15M
$5,366/mo
Zestimate® history
Loading...
Owner options
Explore your selling options
What's special
Welcome home to Laughing Willow Farm. As you wind your way up the driveway you pass by the tennis court, mature trees, perennial gardens, and massive rock outcroppings providing a sense of calm and serenity. The stewards of the environment designed and built this home to be one with the land. Continue up the drive and you are greeted by a sprawling slate roofed home reminiscent of an English Cotswold Cottage. Its prominent stone facade and windows are surrounded by stone patios and whimsical gardens. Enter the post and beam great room through the solid wood door with Rondell glass and enjoy the massive central stone fireplace that lends to gathering on cool nights in the custom wood paneled living room. Solid wooden doors and architectural woodwork throughout the home lead to five en suite bedrooms for all to find rest and relaxation. Entertaining in the formal dining room beckons for all to gather and meet with a Vermont Castings Stove adjacent in the kitchen. As one strolls the property they can enjoy numerous ponds, trails, and spectacular vistas of Canaan Mountain. There are numerous outbuildings and barns that lend to enjoying farm and country life in the Litchfield County Hills just 2.5 hours from Manhattan. Property is made up of two parcels, taxes refer to both parcels. Property is made up of two parcels, taxes refer to both parcels.
Zillow last checked: 8 hours ago
Listing updated: March 20, 2023 at 12:36pm
Listed by:
Stephen M. Drezen 860-480-5073,
William Pitt Sotheby's Int'l 860-491-2000,
Phillip Fox 310-308-5289,
William Pitt Sotheby's Int'l
Bought with:
Phil Fox, RES.0821616
William Pitt Sotheby's Int'l
Source: Smart MLS,MLS#: 170529958
Facts & features
Interior
Bedrooms & bathrooms
- Bedrooms: 5
- Bathrooms: 7
- Full bathrooms: 3
- 1/2 bathrooms: 4
Primary bedroom
- Features: Beamed Ceilings, Fireplace, Full Bath, Hardwood Floor
- Level: Main
- Area: 231.66 Square Feet
- Dimensions: 19.8 x 11.7
Bedroom
- Features: Hardwood Floor
- Level: Main
- Area: 346.45 Square Feet
- Dimensions: 16.9 x 20.5
Bedroom
- Features: Half Bath, Wall/Wall Carpet
- Level: Main
- Area: 203.75 Square Feet
- Dimensions: 12.5 x 16.3
Bedroom
- Features: Full Bath, Hardwood Floor
- Level: Main
- Area: 233.91 Square Feet
- Dimensions: 11.3 x 20.7
Primary bathroom
- Features: Full Bath, Tile Floor
- Level: Main
- Area: 213.57 Square Feet
- Dimensions: 11.3 x 18.9
Dining room
- Features: Hardwood Floor
- Level: Main
- Area: 171.36 Square Feet
- Dimensions: 11.9 x 14.4
Family room
- Features: Hardwood Floor
- Level: Main
- Area: 403.63 Square Feet
- Dimensions: 18.1 x 22.3
Great room
- Features: High Ceilings, Beamed Ceilings, Built-in Features, Ceiling Fan(s), Fireplace, Hardwood Floor
- Level: Main
- Area: 375.36 Square Feet
- Dimensions: 16.11 x 23.3
Kitchen
- Features: Breakfast Nook, Kitchen Island, Tile Floor, Wood Stove
- Level: Main
- Area: 357.12 Square Feet
- Dimensions: 19.2 x 18.6
Office
- Features: Hardwood Floor
- Level: Upper
- Area: 262.74 Square Feet
- Dimensions: 17.4 x 15.1
Study
- Level: Main
- Area: 291.92 Square Feet
- Dimensions: 17.8 x 16.4
Heating
- Zoned, Oil
Cooling
- Ceiling Fan(s)
Appliances
- Included: Oven/Range, Refrigerator, Dishwasher, Washer, Dryer, Water Heater
- Laundry: Main Level, Mud Room
Features
- Windows: Thermopane Windows
- Basement: Crawl Space
- Attic: Walk-up,Finished
- Number of fireplaces: 2
Interior area
- Total structure area: 4,200
- Total interior livable area: 4,200 sqft
- Finished area above ground: 4,200
Property
Parking
- Total spaces: 3
- Parking features: Detached, Private
- Garage spaces: 3
- Has uncovered spaces: Yes
Features
- Patio & porch: Patio
- Exterior features: Garden, Rain Gutters, Tennis Court(s)
Lot
- Size: 24.71 Acres
- Features: Few Trees, Wooded
Details
- Additional structures: Barn(s), Shed(s), Greenhouse
- Parcel number: 2408358
- Zoning: 1
Construction
Type & style
- Home type: SingleFamily
- Architectural style: Contemporary
- Property subtype: Single Family Residence
Materials
- Stone, Wood Siding
- Foundation: Concrete Perimeter
- Roof: Slate
Condition
- New construction: No
- Year built: 1942
Utilities & green energy
- Sewer: Septic Tank
- Water: Well
- Utilities for property: Cable Available
Green energy
- Energy efficient items: Windows
Community & neighborhood
Community
- Community features: Golf, Library, Private Rec Facilities, Private School(s), Stables/Riding
Location
- Region: Canaan
Price history
| Date | Event | Price |
|---|---|---|
| 3/20/2023 | Sold | $805,000+1.3%$192/sqft |
Source: | ||
| 2/23/2023 | Contingent | $795,000$189/sqft |
Source: | ||
| 10/18/2022 | Listed for sale | $795,000$189/sqft |
Source: | ||
Public tax history
Tax history is unavailable.
Neighborhood: North Canaan
Nearby schools
GreatSchools rating
- 8/10North Canaan Elementary SchoolGrades: PK-8Distance: 1.5 mi
- 5/10Housatonic Valley Regional High SchoolGrades: 9-12Distance: 5.4 mi
Schools provided by the listing agent
- High: Housatonic
Source: Smart MLS. This data may not be complete. We recommend contacting the local school district to confirm school assignments for this home.

Get pre-qualified for a loan
At Zillow Home Loans, we can pre-qualify you in as little as 5 minutes with no impact to your credit score.An equal housing lender. NMLS #10287.
