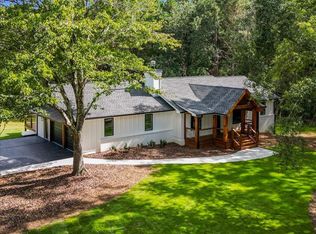Closed
$570,000
96 Sam Alexander Rd, Douglasville, GA 30134
3beds
--sqft
Single Family Residence
Built in 1973
6.79 Acres Lot
$572,600 Zestimate®
$--/sqft
$1,771 Estimated rent
Home value
$572,600
$515,000 - $636,000
$1,771/mo
Zestimate® history
Loading...
Owner options
Explore your selling options
What's special
If you're looking for a place to create your own homestead or hobby farm, you won't want to miss this. This fully renovated ranch home is situated on 6.79 beautiful acres of land, featuring a private pond, a large metal outbuilding, and a small barn with a chicken coop. The home has been completely renovated, both inside and out. Some of the renovations include a new 18x34 deck, hardi plank siding, new HVAC, new windows, and a new driveway and walkways. The interior features include an open-concept living room and kitchen with a large fireplace featuring built-in bookshelves, a new kitchen equipped with stainless steel appliances and granite countertops, LVP flooring, a large tile master shower, and more.
Zillow last checked: 8 hours ago
Listing updated: September 11, 2025 at 12:11pm
Listed by:
LeAnne Austin 6782473158,
Maximum One Grt. Atl. REALTORS,
Erin A Ruff 678-247-3158,
Maximum One Grt. Atl. REALTORS
Bought with:
Jennifer Able, 426533
Real South Realty
Source: GAMLS,MLS#: 10557812
Facts & features
Interior
Bedrooms & bathrooms
- Bedrooms: 3
- Bathrooms: 2
- Full bathrooms: 2
- Main level bathrooms: 2
- Main level bedrooms: 3
Kitchen
- Features: Kitchen Island, Solid Surface Counters
Heating
- Central, Propane
Cooling
- Ceiling Fan(s), Central Air, Electric
Appliances
- Included: Dishwasher, Oven/Range (Combo), Stainless Steel Appliance(s)
- Laundry: In Hall
Features
- Bookcases, Double Vanity, Master On Main Level, Separate Shower, Soaking Tub, Walk-In Closet(s)
- Flooring: Other
- Windows: Double Pane Windows
- Basement: None
- Number of fireplaces: 1
- Fireplace features: Family Room, Living Room
- Common walls with other units/homes: No Common Walls
Interior area
- Total structure area: 0
- Finished area above ground: 0
- Finished area below ground: 0
Property
Parking
- Total spaces: 2
- Parking features: Garage, Garage Door Opener, Kitchen Level, Side/Rear Entrance, Storage
- Has garage: Yes
Features
- Levels: One
- Stories: 1
- Patio & porch: Deck
- Has view: Yes
- View description: Lake
- Has water view: Yes
- Water view: Lake
- Waterfront features: Pond
- Body of water: Other
Lot
- Size: 6.79 Acres
- Features: Private
- Residential vegetation: Cleared, Grassed, Partially Wooded
Details
- Additional structures: Barn(s), Outbuilding, Shed(s), Stable(s), Workshop
- Parcel number: 46074
- Special conditions: Agent/Seller Relationship,Investor Owned
Construction
Type & style
- Home type: SingleFamily
- Architectural style: Ranch,Traditional
- Property subtype: Single Family Residence
Materials
- Brick, Concrete
- Foundation: Block
- Roof: Metal
Condition
- Updated/Remodeled
- New construction: No
- Year built: 1973
Utilities & green energy
- Sewer: Septic Tank
- Water: Private, Well
- Utilities for property: Electricity Available
Community & neighborhood
Security
- Security features: Carbon Monoxide Detector(s), Smoke Detector(s)
Community
- Community features: Walk To Schools, Near Shopping
Location
- Region: Douglasville
- Subdivision: NONE
HOA & financial
HOA
- Has HOA: No
- Services included: None
Other
Other facts
- Listing agreement: Exclusive Right To Sell
- Listing terms: Cash,Conventional,FHA,Other,VA Loan
Price history
| Date | Event | Price |
|---|---|---|
| 9/11/2025 | Sold | $570,000-4.2% |
Source: | ||
| 8/27/2025 | Pending sale | $595,000 |
Source: | ||
| 7/4/2025 | Listed for sale | $595,000-4.8% |
Source: | ||
| 7/2/2025 | Listing removed | $624,900 |
Source: | ||
| 5/23/2025 | Price change | $624,900-3.8% |
Source: | ||
Public tax history
| Year | Property taxes | Tax assessment |
|---|---|---|
| 2025 | $3,137 -7.7% | $126,116 -5.8% |
| 2024 | $3,399 +1.8% | $133,832 +4.5% |
| 2023 | $3,338 +26.6% | $128,032 +41.1% |
Find assessor info on the county website
Neighborhood: 30134
Nearby schools
GreatSchools rating
- 5/10Nebo Elementary SchoolGrades: PK-5Distance: 0.5 mi
- 6/10South Paulding Middle SchoolGrades: 6-8Distance: 1.9 mi
- 5/10South Paulding High SchoolGrades: 9-12Distance: 3 mi
Schools provided by the listing agent
- Elementary: Nebo
- Middle: South Paulding
- High: South Paulding
Source: GAMLS. This data may not be complete. We recommend contacting the local school district to confirm school assignments for this home.
Get a cash offer in 3 minutes
Find out how much your home could sell for in as little as 3 minutes with a no-obligation cash offer.
Estimated market value$572,600
Get a cash offer in 3 minutes
Find out how much your home could sell for in as little as 3 minutes with a no-obligation cash offer.
Estimated market value
$572,600
