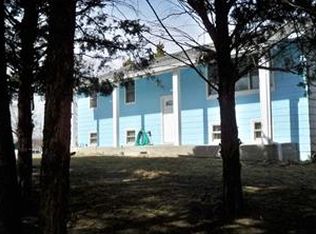Sold
Price Unknown
96 SW 100th Rd, Warrensburg, MO 64093
3beds
3,330sqft
Single Family Residence
Built in 1983
3.5 Acres Lot
$405,000 Zestimate®
$--/sqft
$2,003 Estimated rent
Home value
$405,000
$284,000 - $579,000
$2,003/mo
Zestimate® history
Loading...
Owner options
Explore your selling options
What's special
This custom built home is a Warrensburg Gem! Well thought out floor plan, the one owner as meticulously taken care of the home. Outside of city limits, the home sits on 3.5 treed acres close to the golf course, local lakes, parks and hiking trails. Within the home, you will find a large entry, beautiful formal living room with lots of natural light, formal dining room with accent beams, a beautiful family room with solid wainscoting and gas fireplace. The kitchen is extensive and has a big dining area that overlooks the deck and sweeping yard. The kitchen also houses an island, pantry and handsome wood floors. Main level laundry room with utility sink and cleaning closet/additional pantry. The master bedroom is impressive and bright and is situated on the main level, huge walk-in closets, a soaking tub and separate shower. Upstairs you will find a generous sitting area, perfect as an office or gaming space, two huge bedrooms with large walk-in closets and charming window seats! Upper level full bath, linen closet and walk-in attic for convenient storage! The basement is unfinished, houses a wood burning stove and has an additional one car garage and let's not forget about the 2024 HVAC! The main level garage sits off of the charming horseshoe drive and is oversized with a good workspace. This home has fine craftsmanship and charm!
Zillow last checked: 8 hours ago
Listing updated: February 28, 2025 at 06:09pm
Listing Provided by:
Ashley Long 660-624-4667,
Old Drum Real Estate
Bought with:
Willie Crespo Jr, 1955934
RE/MAX Central
Source: Heartland MLS as distributed by MLS GRID,MLS#: 2526347
Facts & features
Interior
Bedrooms & bathrooms
- Bedrooms: 3
- Bathrooms: 3
- Full bathrooms: 2
- 1/2 bathrooms: 1
Primary bedroom
- Level: Main
Bedroom 2
- Level: Upper
Bedroom 3
- Level: Upper
Laundry
- Level: Main
Heating
- Forced Air, Heat Pump, Wood Stove
Cooling
- Electric
Appliances
- Included: Dishwasher, Disposal, Built-In Electric Oven
- Laundry: Bedroom Level, Laundry Room
Features
- Kitchen Island, Pantry, Walk-In Closet(s)
- Flooring: Carpet, Tile, Wood
- Basement: Full,Garage Entrance,Walk-Out Access
- Attic: Expandable
- Number of fireplaces: 2
- Fireplace features: Basement, Family Room
Interior area
- Total structure area: 3,330
- Total interior livable area: 3,330 sqft
- Finished area above ground: 3,330
- Finished area below ground: 0
Property
Parking
- Total spaces: 3
- Parking features: Attached
- Attached garage spaces: 3
Features
- Patio & porch: Deck
Lot
- Size: 3.50 Acres
- Features: Acreage, Corner Lot
Details
- Parcel number: 12703500000000700
- Special conditions: As Is
Construction
Type & style
- Home type: SingleFamily
- Property subtype: Single Family Residence
Materials
- Frame
- Roof: Composition
Condition
- Year built: 1983
Utilities & green energy
- Sewer: Public Sewer
- Water: Public
Community & neighborhood
Location
- Region: Warrensburg
- Subdivision: Other
HOA & financial
HOA
- Has HOA: No
Other
Other facts
- Listing terms: Cash,Conventional,FHA,USDA Loan,VA Loan
- Ownership: Private
- Road surface type: Paved
Price history
| Date | Event | Price |
|---|---|---|
| 2/28/2025 | Sold | -- |
Source: | ||
| 1/31/2025 | Contingent | $409,000$123/sqft |
Source: | ||
| 1/18/2025 | Listed for sale | $409,000$123/sqft |
Source: | ||
Public tax history
| Year | Property taxes | Tax assessment |
|---|---|---|
| 2025 | $2,713 +7.2% | $37,926 +9.1% |
| 2024 | $2,532 -0.7% | $34,766 |
| 2023 | $2,549 | $34,766 +4.4% |
Find assessor info on the county website
Neighborhood: 64093
Nearby schools
GreatSchools rating
- 8/10Martin Warren Elementary SchoolGrades: 3-5Distance: 1.9 mi
- 4/10Warrensburg Middle SchoolGrades: 6-8Distance: 2.7 mi
- 5/10Warrensburg High SchoolGrades: 9-12Distance: 2.9 mi
Get a cash offer in 3 minutes
Find out how much your home could sell for in as little as 3 minutes with a no-obligation cash offer.
Estimated market value$405,000
Get a cash offer in 3 minutes
Find out how much your home could sell for in as little as 3 minutes with a no-obligation cash offer.
Estimated market value
$405,000
