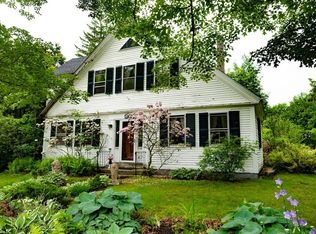This beautiful 4-bedroom Farmhouse is nestled on almost an acre filled with original charm & character. Enter through the large mudroom where you will find custom built storage & a barn door that opens to a ½ bath. Off the mudroom is a spacious cabinet packed kitchen w/ room to dine in or if you're looking for more space to entertain there is a formal dining room w. built in corner cabinet & fireplace. The beamed ceiling and wide original wood flooring accentuate the living room! On the 2nd floor is the master bedroom complete with a full en-suite bath as well as 3 add'l bedrooms & another full bath. 2 of the bedrooms have a large shared closet. Be in your new home in time to host summer gatherings in your spacious, fenced in backyard complete with a dog kennel, a gravel patio covered by a pergola & tons of space for gardening or yard games! Come see all this home has to offer!
This property is off market, which means it's not currently listed for sale or rent on Zillow. This may be different from what's available on other websites or public sources.
