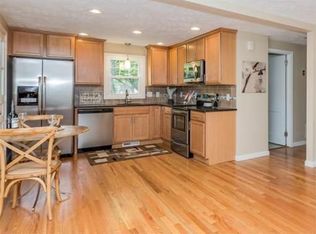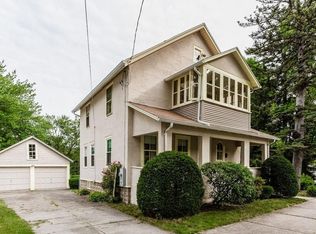Welcome Home! This fantastic property is located in the desired neighborhood of Liberty Heights. The dormered Cape Cod has plenty of space and offers a spectacular floor plan. ???Entertain your guest in style??? with the eye catching 3 bedrooms and gorgeous hardwood floors through-out. Additional features include: kitchen appliances, 2 full bathrooms and the 2nd floor bathroom has been renovated approx. 3 yrs. ago, The property sits on approx. Acres: 0.42 (18,487 Sq. Ft.) A spectacular large yard, newer Lennox gas heating system & central air approx. 10 yrs. old, central vac system, a large living room with a picture window & fireplace with custom Millwork through-out the home. Take advantage of the partially finished walk-out basement with the potential to add square footage & add value to your home, giving you additional space for bedrooms, bathrooms or even a mother-in-law suite. It's ready for your finishing touches. Pack your bags and start adding your d??cor. You???re going to love it!
This property is off market, which means it's not currently listed for sale or rent on Zillow. This may be different from what's available on other websites or public sources.

