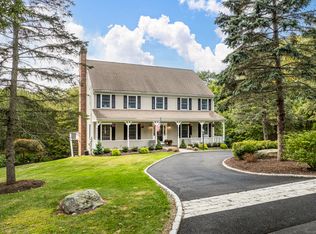Create your new normal working and living in this custom built John Sturges home in an unexpected location 1000 feet up with ever changing viewscapes and sensational sunsets. With an 80 Mile vista, enjoy views of the Hudson Valley and evening seasonal views of NYC. Made for entertaining this home flows with a sophisticated urban style layout featuring a sunken living room and Main floor Master suite. Harkening a prewar NYC Emery Roth style blended with Nantucket stone and shingle, this home has multiple ways to function. With a large office space and alternative upstairs Master with TV room and wet bar, there is privacy for each family member and your visiting guests. The views are seen from almost every window. Laundry up and down, heated two car garage and plenty of frontal space on the property for parking. The mature perennial gardens are on auto pilot with an Hydra wise app-controlled irrigation system. With a brand new Generac generator, brand new nest operated oil burner and more transitioning to country life can be worry free for years to come! An expansive deck, new stone patio and approximately 4,200 sq. ft. of additional space ready for expansion on both the upper and lower levels. 2 fireplaces, full bar with Uline appliances, separate pantry, 2 dishwashers, and plenty of closets and storage. Each bedroom has a private bath. Nearly $200k recent upgrades. Check out 96ROUNDLAKEROAD (dot) COM
This property is off market, which means it's not currently listed for sale or rent on Zillow. This may be different from what's available on other websites or public sources.
