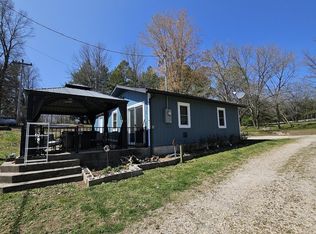Closed
Price Unknown
96 Roper Road, Cape Fair, MO 65624
3beds
2,426sqft
Single Family Residence
Built in 1970
0.65 Acres Lot
$443,600 Zestimate®
$--/sqft
$2,371 Estimated rent
Home value
$443,600
$408,000 - $484,000
$2,371/mo
Zestimate® history
Loading...
Owner options
Explore your selling options
What's special
Beautiful lake front gem right on Table Rock Lake! Double lot in a boutique gated subdivision provides walk-to-water access. This home has been lovingly remodeled including luxury plank wood flooring throughout, full kitchen remodel upstairs and downstairs with marble and butcher block counters, updated bathrooms with tiled showers and marble vanity counter tops, replaced A/C, water heater, sump pump, 2 year old roof, new drywall and insulation on main floor. Appliances are a year and a half old or less. Wood burning fireplaces both upstairs and downstairs keep the whole house cozy in winter! Concrete flooring downstairs and outside has been sealed, epoxied and given 3 coats of granite grip. Handy outdoor storage can hold all your tools. Ready to hit the lake? Enjoy some of the best fishing around! Catfish, Crappie, Bass, Walleye, and Spoonbill in March/April! Boat slip located a 2 minute drive away available for $40,000 additional in subdivision dock including lift, slip locker, swim platform, fish cleaning station, and speakers with blue tooth access. Record is a 16 inch Crappie caught off the dock! Also beautiful area for swimming and camping. Located across from Flat Creek Restaurant, this lovely home is close to Cape Fair Marina and Restaurant, Cape Fair Campground, and just 15 min to Kimberling City and Branson West. This home delivers the beauty of the Ozarks!
Zillow last checked: 8 hours ago
Listing updated: August 28, 2024 at 06:30pm
Listed by:
Karen Best 417-336-4999,
Keller Williams Tri-Lakes
Bought with:
Paula J Hubbert, 2005025236
Hubbert Realty
Source: SOMOMLS,MLS#: 60247409
Facts & features
Interior
Bedrooms & bathrooms
- Bedrooms: 3
- Bathrooms: 3
- Full bathrooms: 3
Heating
- Central, Fireplace(s), Forced Air, Heat Pump, Electric, Wood
Cooling
- Attic Fan, Ceiling Fan(s), Central Air, Heat Pump
Appliances
- Included: Convection Oven, Dishwasher, Dryer, Electric Water Heater, Free-Standing Electric Oven, Microwave, Refrigerator, Washer
- Laundry: In Basement, W/D Hookup
Features
- Granite Counters, In-Law Floorplan, Internet - DSL, Wet Bar
- Flooring: Concrete, Engineered Hardwood, Tile
- Windows: Blinds, Double Pane Windows
- Basement: Exterior Entry,Finished,Interior Entry,Sump Pump,Walk-Out Access,Full
- Attic: Access Only:No Stairs
- Has fireplace: Yes
- Fireplace features: Basement, Brick, Family Room, Living Room, Wood Burning
Interior area
- Total structure area: 2,426
- Total interior livable area: 2,426 sqft
- Finished area above ground: 2,426
- Finished area below ground: 0
Property
Parking
- Total spaces: 4
- Parking features: Additional Parking, Covered, Driveway
- Garage spaces: 4
- Carport spaces: 4
- Has uncovered spaces: Yes
Features
- Levels: One
- Stories: 1
- Patio & porch: Covered, Deck, Patio
- Exterior features: Rain Gutters, Water Access
- Has view: Yes
- View description: Lake
- Has water view: Yes
- Water view: Lake
- Waterfront features: Lake Front, Waterfront
Lot
- Size: 0.65 Acres
- Features: Cleared, Level, Sloped, Waterfront
Details
- Additional structures: Shed(s)
- Parcel number: 098.027002002007.000
Construction
Type & style
- Home type: SingleFamily
- Architectural style: Traditional
- Property subtype: Single Family Residence
Materials
- Lap Siding, Wood Siding
- Foundation: Block, Slab
- Roof: Asphalt
Condition
- Year built: 1970
Utilities & green energy
- Sewer: Septic Tank
- Water: Shared Well
Community & neighborhood
Security
- Security features: Smoke Detector(s)
Location
- Region: Cape Fair
- Subdivision: Fairmont Estates
HOA & financial
HOA
- HOA fee: $350 annually
- Services included: Gated Entry, Trash, Water
- Association phone: 417-818-3683
Other
Other facts
- Listing terms: Cash,Conventional,FHA,VA Loan
Price history
| Date | Event | Price |
|---|---|---|
| 8/17/2023 | Sold | -- |
Source: | ||
| 7/23/2023 | Pending sale | $385,000$159/sqft |
Source: | ||
| 7/18/2023 | Listed for sale | $385,000+67.4%$159/sqft |
Source: | ||
| 9/1/2021 | Listing removed | -- |
Source: | ||
| 8/2/2021 | Pending sale | $230,000$95/sqft |
Source: | ||
Public tax history
| Year | Property taxes | Tax assessment |
|---|---|---|
| 2024 | $658 +0.1% | $13,430 |
| 2023 | $657 +0.6% | $13,430 |
| 2022 | $653 | $13,430 |
Find assessor info on the county website
Neighborhood: 65624
Nearby schools
GreatSchools rating
- 8/10Reeds Spring Elementary SchoolGrades: 2-4Distance: 7.4 mi
- 3/10Reeds Spring Middle SchoolGrades: 7-8Distance: 7.9 mi
- 5/10Reeds Spring High SchoolGrades: 9-12Distance: 8 mi
Schools provided by the listing agent
- Elementary: Reeds Spring
- Middle: Reeds Spring
- High: Reeds Spring
Source: SOMOMLS. This data may not be complete. We recommend contacting the local school district to confirm school assignments for this home.
