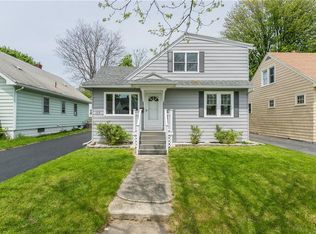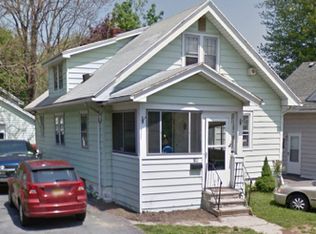This home sparkles and is move-in ready! Act now in this fast paced market. Features include a formal dining room, a nice sized kitchen with all appliances included, basement laundry area with washer/dryer included, hardwood floors, fireplace with built-ins, arched doorways, natural wood trim, glass block basement windows, updated entry doors and many thermal replacement windows. The yard is just the right size with privacy for entertaining!
This property is off market, which means it's not currently listed for sale or rent on Zillow. This may be different from what's available on other websites or public sources.

