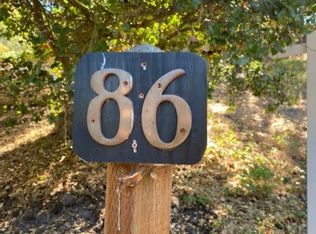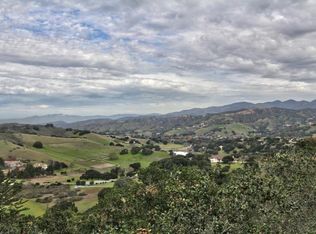Wonderful, peaceful 3.03 Acre location, near Chamisal Tennis Club and above "Toro Lake" on the Pattee Ranch with fabulous views of lake, mountain, canyon and city lights...3 Bds, 2.5 Ba inside approximately 2,480 SqFt on 2 levels. Weathered oak plank floors, open kitchen with inspiring vistas of Castle Rock, Pastures of Heaven to Salinas City Lights. Entry level includes Master Bedroom & Bath, Kitchen, Living Room w/FP, Dining, Stained glass window and rear redwood decking. On lower level you'll find 2 roomy Bds, spa, possible wine cellar. laundry, BONUS office/recreation room and oversized 2-car garage...oh yea, did we mention the "VIEWS"...they are truly awesome! Come check it out, you may never want to leave this very special place!!
This property is off market, which means it's not currently listed for sale or rent on Zillow. This may be different from what's available on other websites or public sources.


