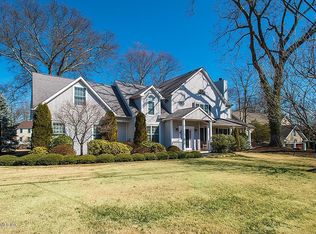Pristine, 5 bedroom, 4.5 bath home in desirable Riverside neighborhood. 9 foot ceilings first floor and Sound System throughout. Three bedrooms have en suite baths including a first floor bedroom. Huge master bedroom and bath with large walk-in closet. Amazing open concept Kitchen / Family Room with stone fireplace and access to large deck, overlooking level fenced yard and lush landscaping. Gas fireplace in formal living room. Walking distance to shops and Riverside train station. Security system, 2 car garage. Finished basement has a sixth bedroom/full bath, large family room and kitchenette that is not included in total s.f. Unfurnished. No smokers. Tenant pays utilities, snow removal, garbage removal. Landlord pays lawn maintenance.
This property is off market, which means it's not currently listed for sale or rent on Zillow. This may be different from what's available on other websites or public sources.
