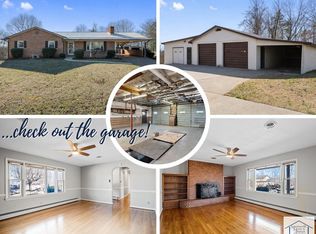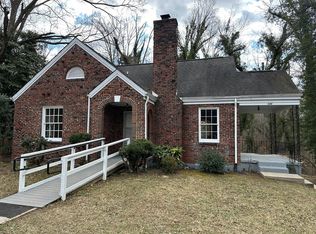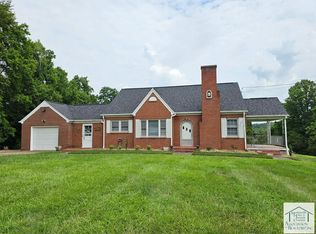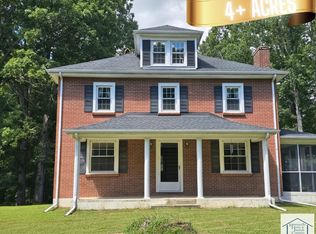Dreaming of a historic home that exudes elegance and charm? Look no further than Hordsville! This magnificent home was built in 1837 by George Hairston, Jr. and Louisa Hardyman Hairston. It is a replica of a house that George saw in Richmond. You'll be struck by the home's grandeur when you step through the door. The stately columns, hand-carved spiral staircase leading to the third floor, and clawfoot tub are just a few of the features that make this home so special. Each room boasts a large mantle and extra tall ceilings, which make it the perfect place to entertain all your friends. It has seven rooms, each of which can be used as a bedroom by adding a wardrobe. Additionally, it has separate guest quarters that, with TLC, could be converted into an Air BnB or a mother-in-law suite. As you enter the property, you'll be greeted by the serene and picturesque surroundings spanning almost 10 acres. The history of this home is captivating. George Hairston graduated from Princeton and served as a member of the Virginia Legislature. He originated the Smith River Navigation Company and the Union Iron Works. The land on which it stands was purchased from John Hord, an Englishman. There is also an old cemetery near the house called God's Acre. Hordsville is not just a beautiful home; it's also a piece of history. Whether you use it as your own mansion or bed and breakfast, don't miss your chance to own a piece of Virginia's rich past! History: https://www.hairston.org/ui36.htm
Under contract
$330,000
96 Riverside Dr, Bassett, VA 24055
4beds
2,868sqft
Est.:
Residential
Built in 1837
9.27 Acres Lot
$-- Zestimate®
$115/sqft
$-- HOA
What's special
Serene and picturesque surroundingsStately columnsExtra tall ceilingsHand-carved spiral staircaseLarge mantleClawfoot tub
- 685 days |
- 89 |
- 1 |
Zillow last checked:
Listing updated:
Listed by:
Felicia Hirshfeld,
Sarver Properties,
Spencer Hirshfeld,
Sarver Properties
Source: MVMLS,MLS#: 141322
Facts & features
Interior
Bedrooms & bathrooms
- Bedrooms: 4
- Bathrooms: 2
- Full bathrooms: 1
- 1/2 bathrooms: 1
Heating
- Baseboard
Cooling
- None
Appliances
- Included: As Is, Dishwasher, Microwave, Electric Range, Water Heater
- Laundry: Dryer H/U, Washer Hookup
Features
- Flooring: Carpet, Vinyl, Wood
- Doors: Storm Door(s)
- Basement: Brick,Cellar,Dirt Floor
- Attic: Finished
- Has fireplace: Yes
- Fireplace features: 3 or More
Interior area
- Total structure area: 2,868
- Total interior livable area: 2,868 sqft
Video & virtual tour
Property
Parking
- Parking features: No Garage, Driveway
- Has uncovered spaces: Yes
Features
- Patio & porch: Porch
Lot
- Size: 9.27 Acres
Details
- Additional structures: Outbuilding
- Parcel number: 104280001
Construction
Type & style
- Home type: SingleFamily
- Property subtype: Residential
Materials
- Brick
- Foundation: Permanent
- Roof: Metal
Condition
- Year built: 1837
Utilities & green energy
- Sewer: Public Sewer
- Water: Public
- Utilities for property: Propane
Community & HOA
Community
- Security: Security System
- Subdivision: Bassett
Location
- Region: Bassett
Financial & listing details
- Price per square foot: $115/sqft
- Tax assessed value: $201,100
- Annual tax amount: $1,116
- Date on market: 4/5/2024
Estimated market value
Not available
Estimated sales range
Not available
$1,672/mo
Price history
Price history
| Date | Event | Price |
|---|---|---|
| 12/20/2025 | Pending sale | $330,000$115/sqft |
Source: MVMLS #141322 Report a problem | ||
| 8/12/2025 | Price change | $330,000-16.5%$115/sqft |
Source: MVMLS #141322 Report a problem | ||
| 4/5/2024 | Listed for sale | $395,000-20.2%$138/sqft |
Source: MVMLS #141322 Report a problem | ||
| 2/24/2024 | Listing removed | $495,000$173/sqft |
Source: | ||
| 6/15/2023 | Price change | $495,000-5.7%$173/sqft |
Source: | ||
| 2/24/2023 | Listed for sale | $525,000+6.1%$183/sqft |
Source: | ||
| 1/31/2023 | Listing removed | -- |
Source: | ||
| 6/2/2022 | Price change | $495,000-10%$173/sqft |
Source: | ||
| 1/29/2022 | Listed for sale | $550,000$192/sqft |
Source: MVMLS #136678 Report a problem | ||
| 9/15/2021 | Listing removed | -- |
Source: MVMLS Report a problem | ||
| 10/26/2020 | Listed for sale | $550,000$192/sqft |
Source: Southern Virginia Properties #135182 Report a problem | ||
Public tax history
Public tax history
| Year | Property taxes | Tax assessment |
|---|---|---|
| 2024 | $1,116 | $201,100 |
| 2023 | $1,116 | $201,100 |
| 2022 | $1,116 | $201,100 |
| 2021 | $1,116 +1.9% | $201,100 +1.9% |
| 2020 | $1,095 | $197,300 |
| 2019 | $1,095 -44.5% | $197,300 |
| 2018 | $1,973 -98.2% | $197,300 |
| 2017 | $109,502 +11.6% | $197,300 -1.9% |
| 2016 | $98,137 | $201,100 |
| 2015 | $98,137 | $201,100 |
| 2014 | $98,137 +9900% | $201,100 |
| 2013 | $981 -0.7% | $201,100 |
| 2012 | $989 -99% | -- |
| 2011 | $98,854 | -- |
Find assessor info on the county website
BuyAbility℠ payment
Est. payment
$1,682/mo
Principal & interest
$1544
Property taxes
$138
Climate risks
Neighborhood: 24055
Nearby schools
GreatSchools rating
- 6/10Stanleytown Elementary SchoolGrades: PK-5Distance: 1 mi
- 4/10Fieldale-Collinsville Middle SchoolGrades: 6-8Distance: 2.5 mi
- 3/10Bassett High SchoolGrades: 9-12Distance: 0.5 mi
Local experts in 24055
- Loading





